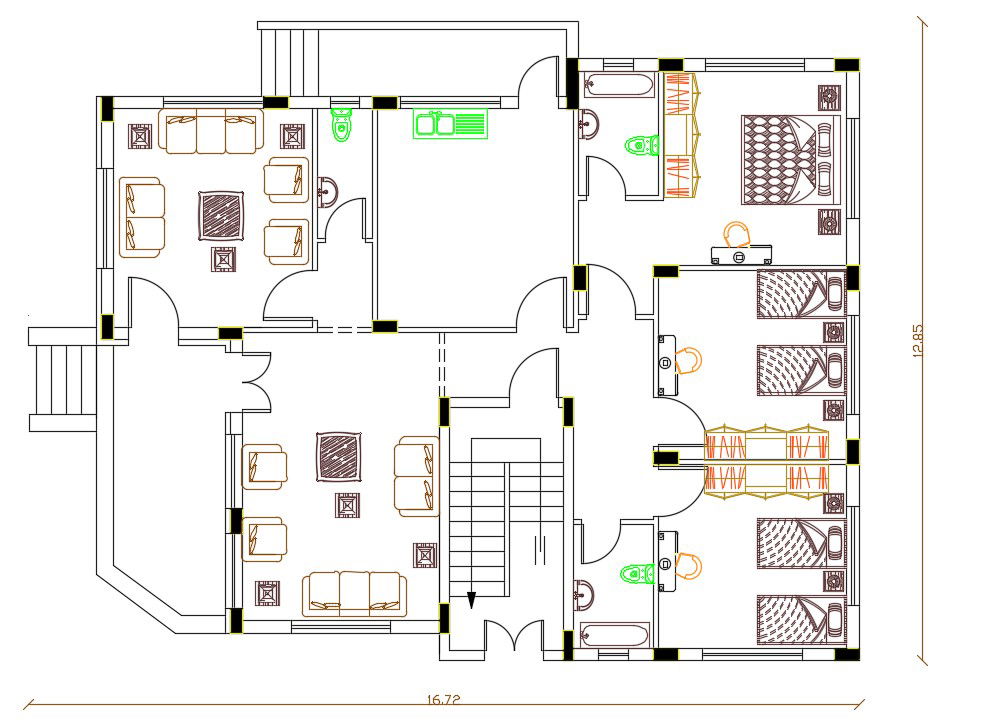40' X 52' House Furniture Layout Plan DWG File
Description
40 X 52 feet architecture modern house plan design CAD drawing that shows 3 spacious bedrooms, kitchen, living area and drawing room with a furniture layout plan and column plan design. download 2080 square feet house plan design DWG file.
Uploaded by:
