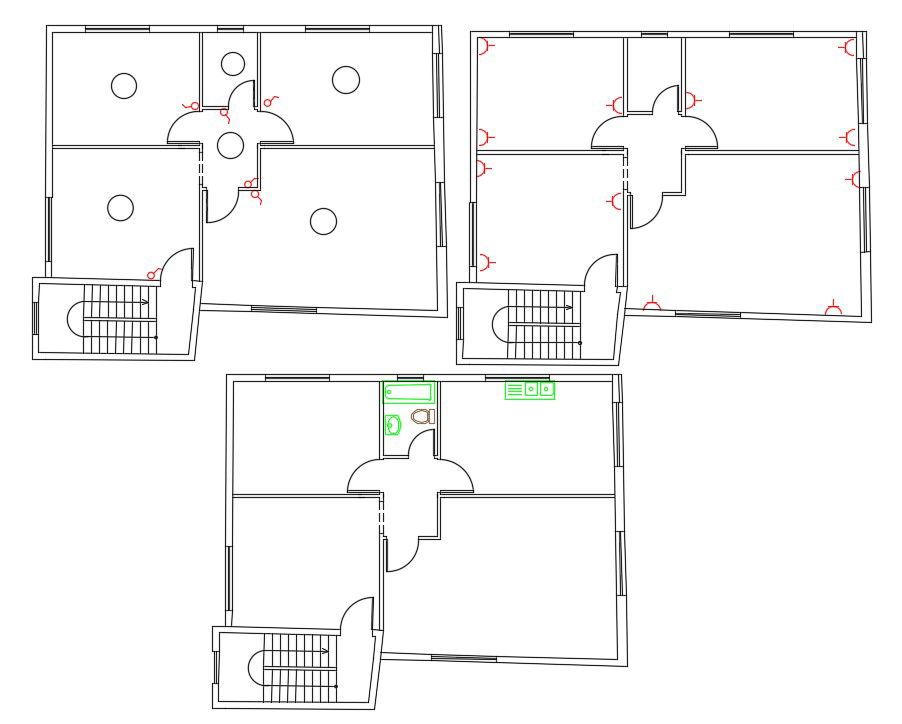2 BHK House Electrical And Sanitary Ware Detail
Description
34 X 40 feet 2 BHK residence house plan design that shows electrical layout plan with ceiling light and switches marking detail also has sanitary ware detail. download 2 BHK residence house plan design AutoCAD file.
Uploaded by:
