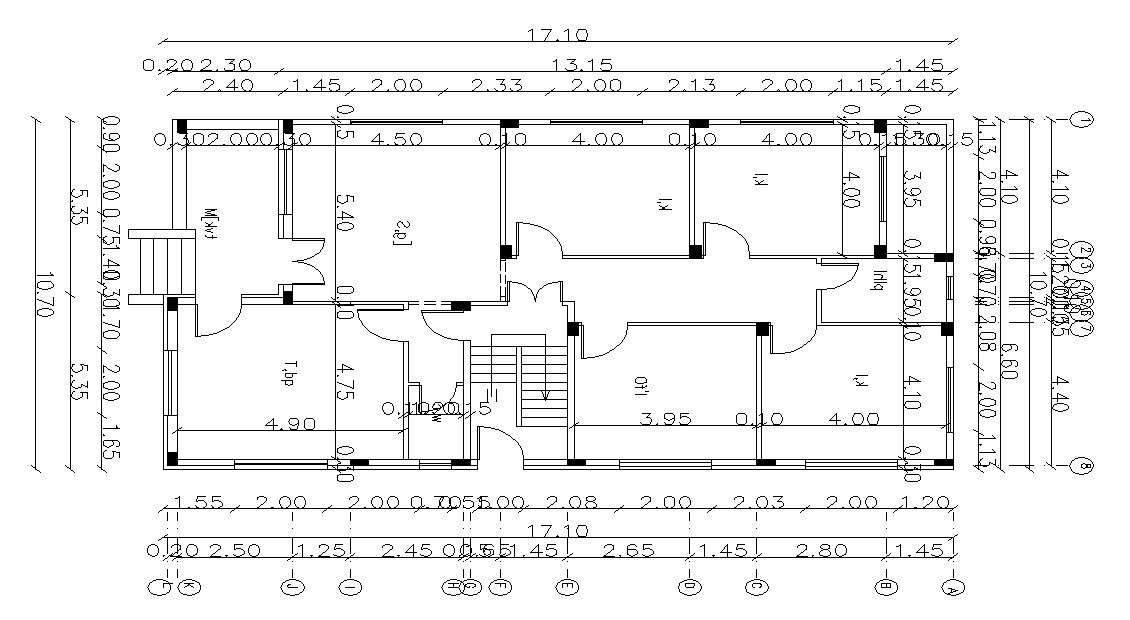
Apartment floor layout plan with Column layout arrangement grid plan details that shows 640 Square yards size apartment architecture plan along with dimension working set, door window annotations, staircase, and various other work details. Download AutoCAD plan of 1925 square feet Residence Apartment.