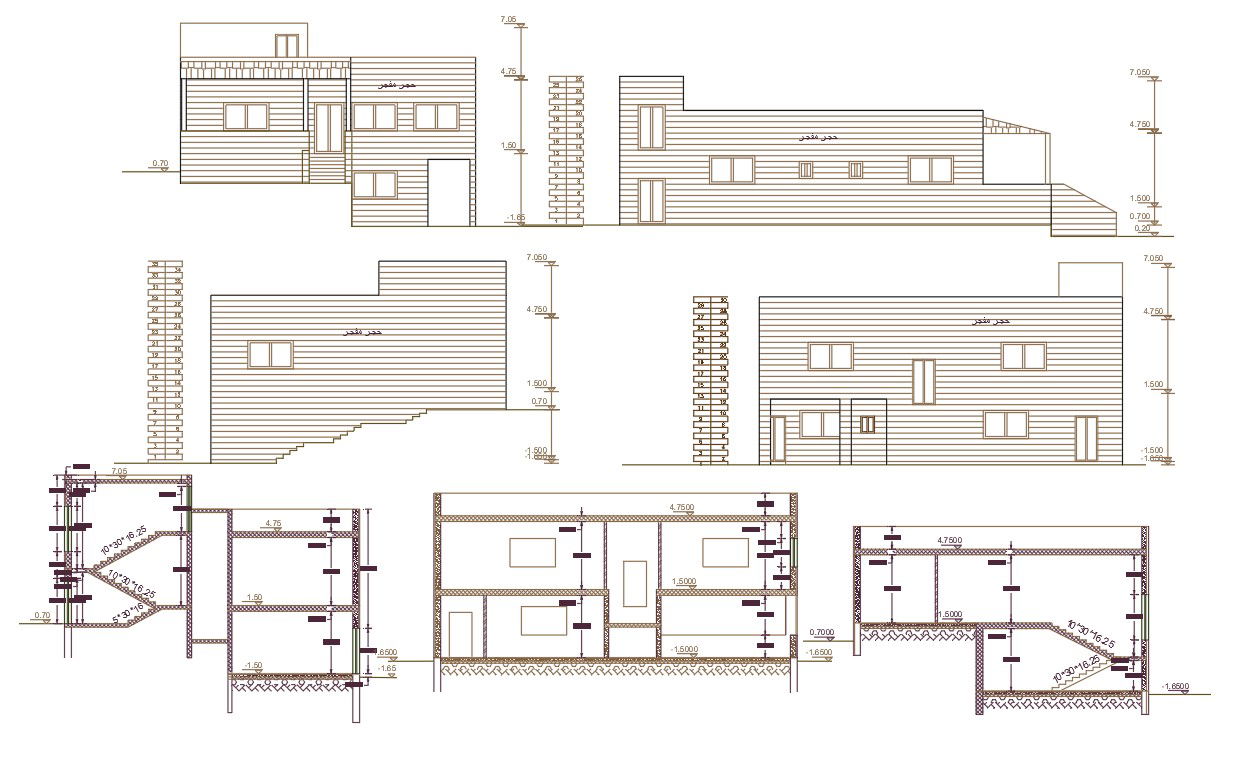2600 Square Feet House Building Design DWG File
Description
Architecture family house building all side view of elevation design and section drawing that shows floor level building structure design, dimension detail and has some AutoCAD hatching design for improving the CAD presentation DWG file.

Uploaded by:
Neha
mishra

