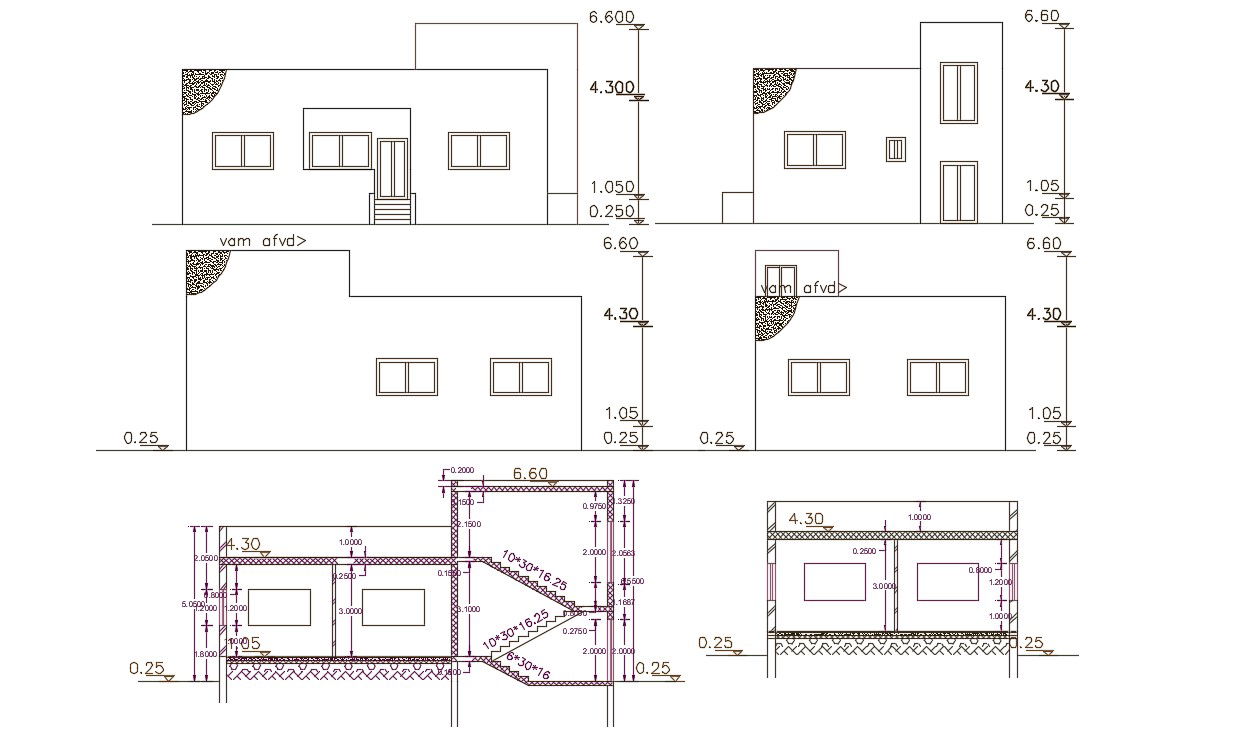121 Square Yards House Building Design DWG File
Description
26 by 42 feet plot size for 2 BHK house building section drawing and all side elevation design with dimension detail. also has door and window marking detail. download 121 square yards house building design DWG file.
Uploaded by:

