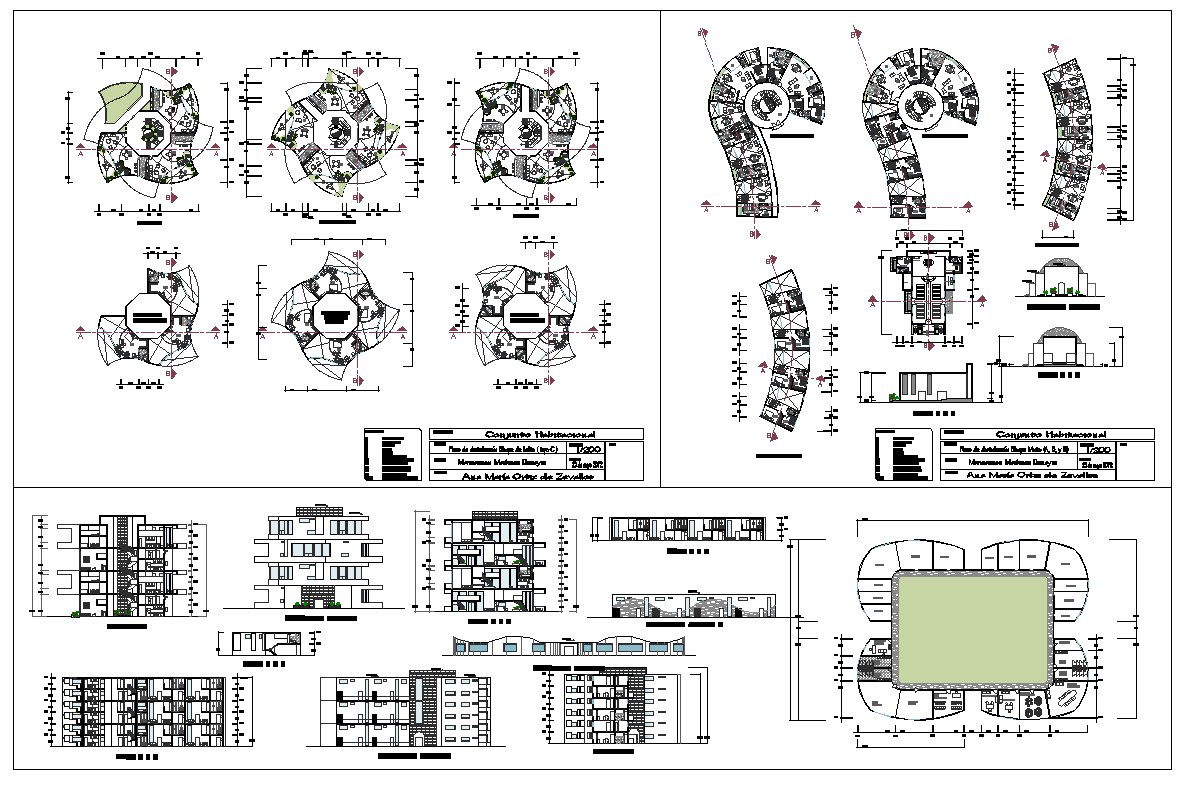Modern Apartment Project
Description
Download the autocad file of apartment with interior and detailing include wide parking area, layout plan, floor plan, roof plan, elevation plan, electrical plan and structure detailing of apartment.

Uploaded by:
Jafania
Waxy
