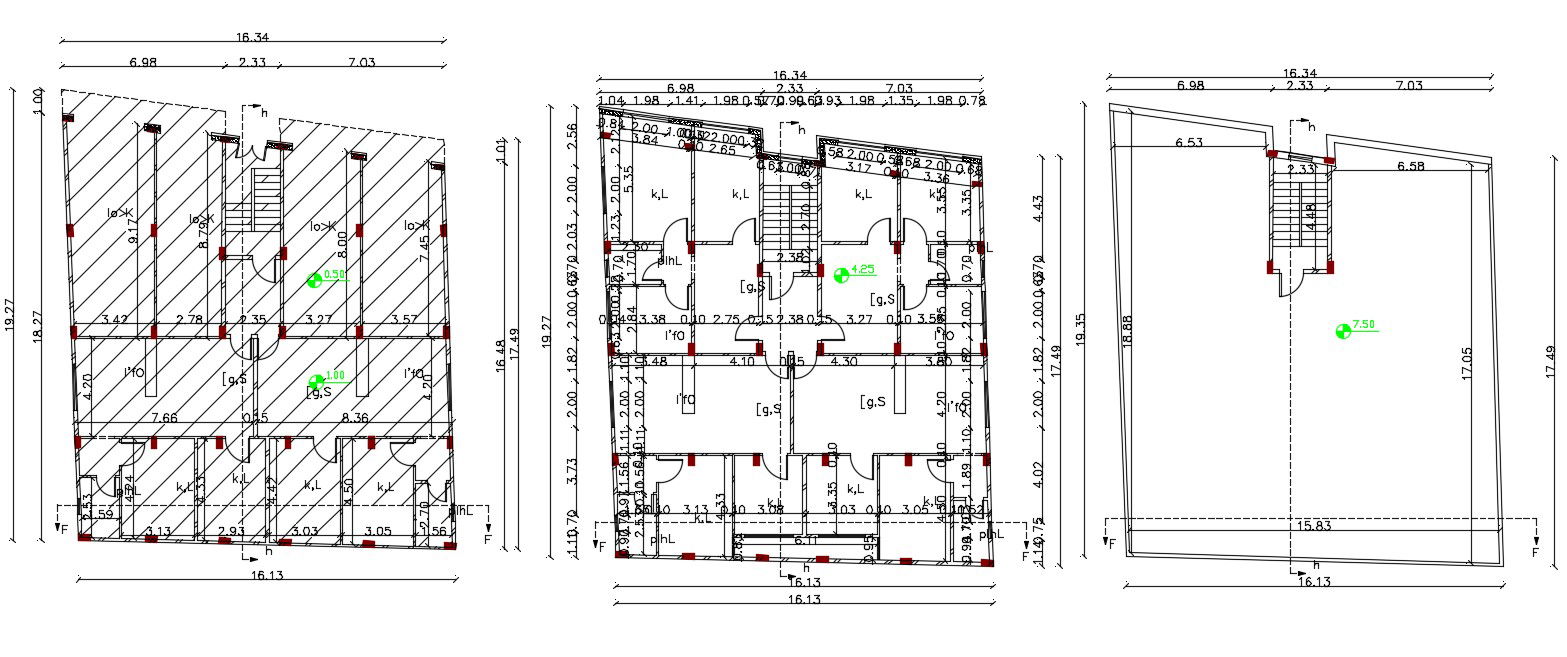52 By 62 Feet Hotel Bedrooms Floor Plan Design
Description
52 by 62 feet plot size for hotel bedrooms ground floor plan and first-floor plan with a terrace plan design that shows column layout and a number of door marking detail. download hotel plan design DWG file.
Uploaded by:
