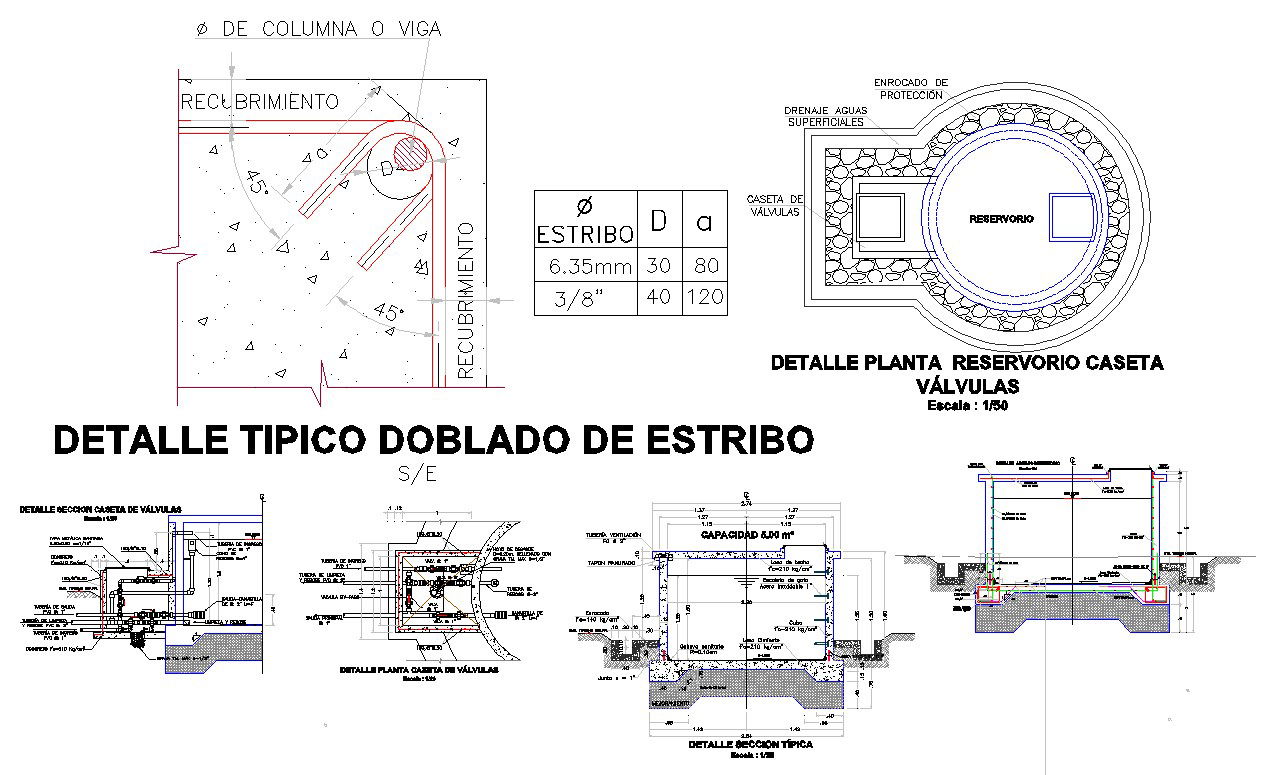Typical folded straight detail
Description
From Column & beam detail. Detail section Valve House, detail valve cast plant etc detail & plan & section detail.
File Type:
DWG
File Size:
2.9 MB
Category::
Structure
Sub Category::
Section Plan CAD Blocks & DWG Drawing Models
type:
Gold

Uploaded by:
Jafania
Waxy
