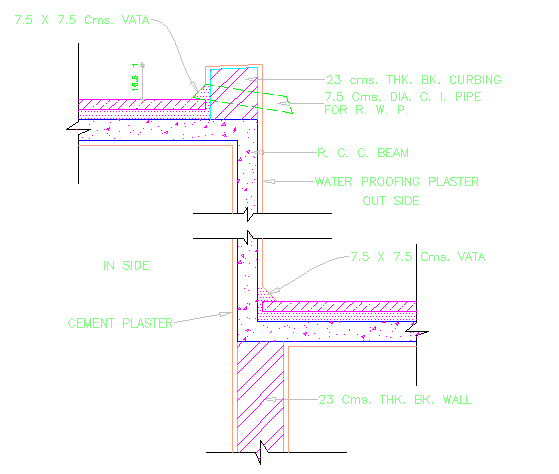Structure detail
Description
water proofing plaster out side , R.C.C beam, concrete detail include the autocad file.
File Type:
DWG
File Size:
28 KB
Category::
Structure
Sub Category::
Section Plan CAD Blocks & DWG Drawing Models
type:
Gold

Uploaded by:
Fernando
Zapata

