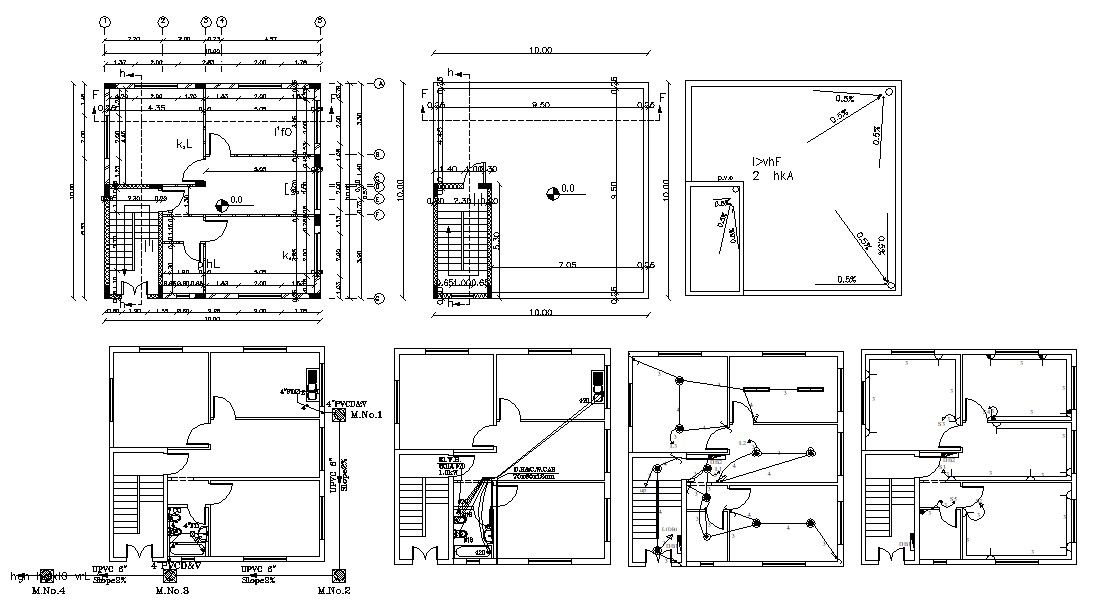10 X 10 Meter House Wiring And Electrical Plan
Description
10 by 10-meter small house ground floor plan and terrace plan CAD drawing includes centre line plan and dimension detail and column layout design. also has electrical wiring plan and plumbing plan design DWG file.
Uploaded by:
