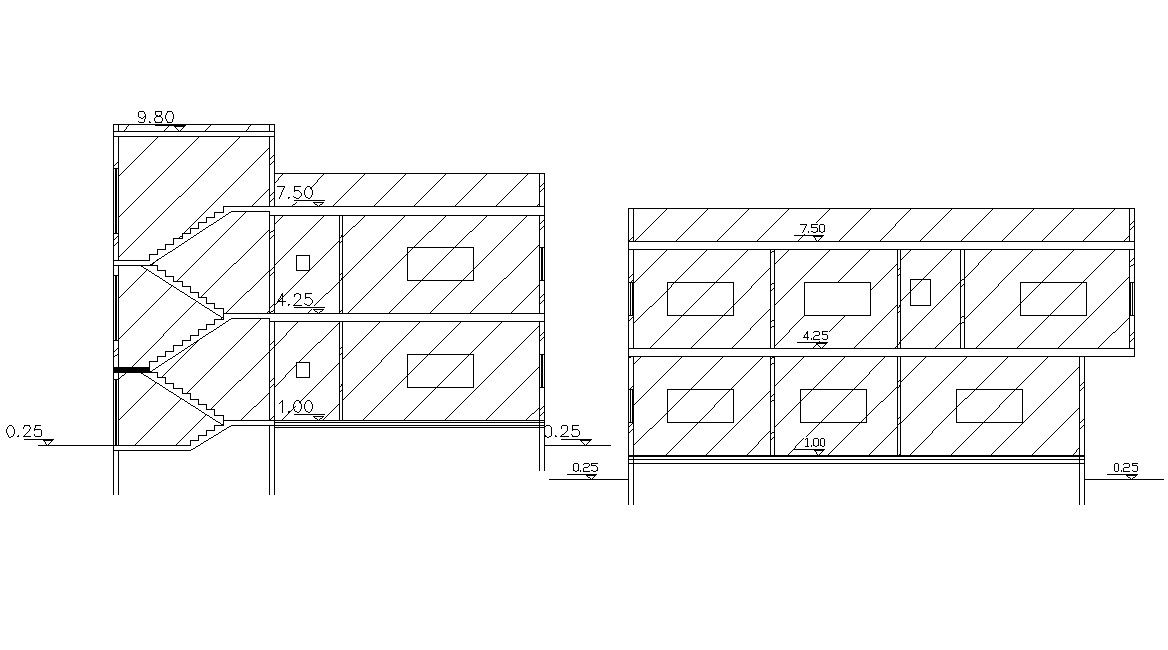Two Storey Residential House Section CAD File
Description
2d drawing provide a windows, hatching, floor level, staircase and other section details. this drawing include floor level is 0.250 meter and elevation height is 9.800 meter. download AutoCAD format file.
Uploaded by:
