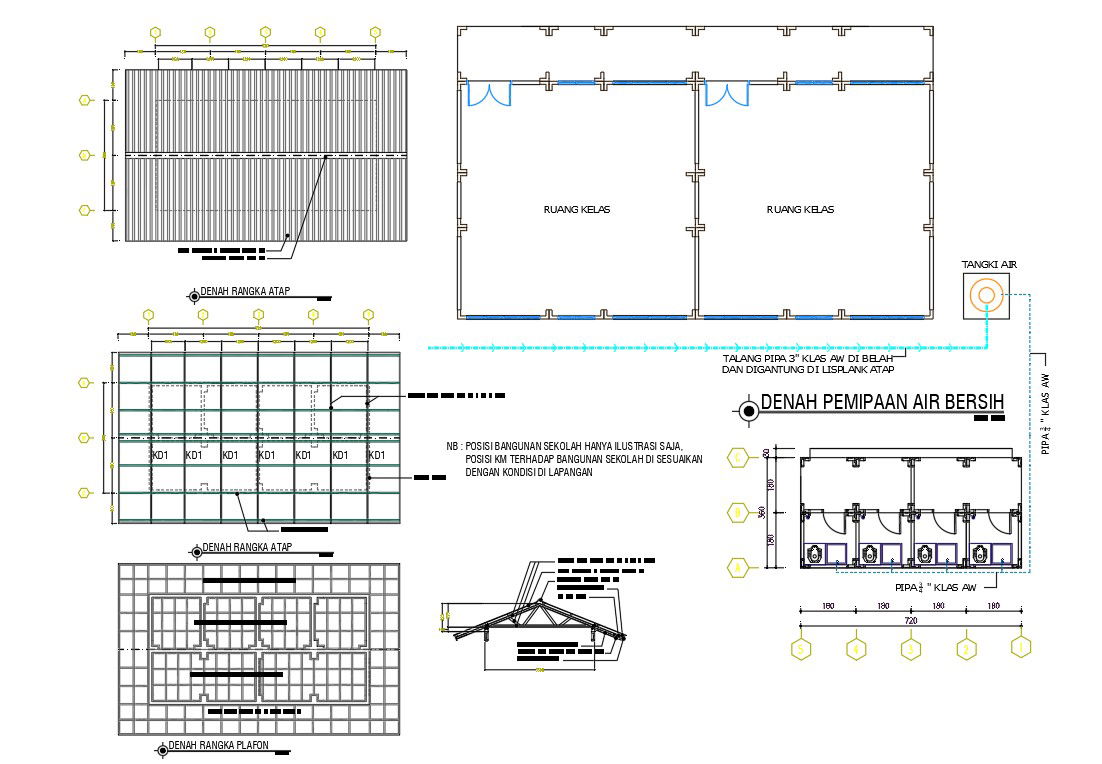AutoCAD Public Toilet Plan Design DWG File
Description
AutoCAD drawing of public toilet plan design that shows truss rooftop view plan, floor plan with centerline detail and also has sanitary ware detail. Download AutoCAD file of public toilet plan drawing.
Uploaded by:
