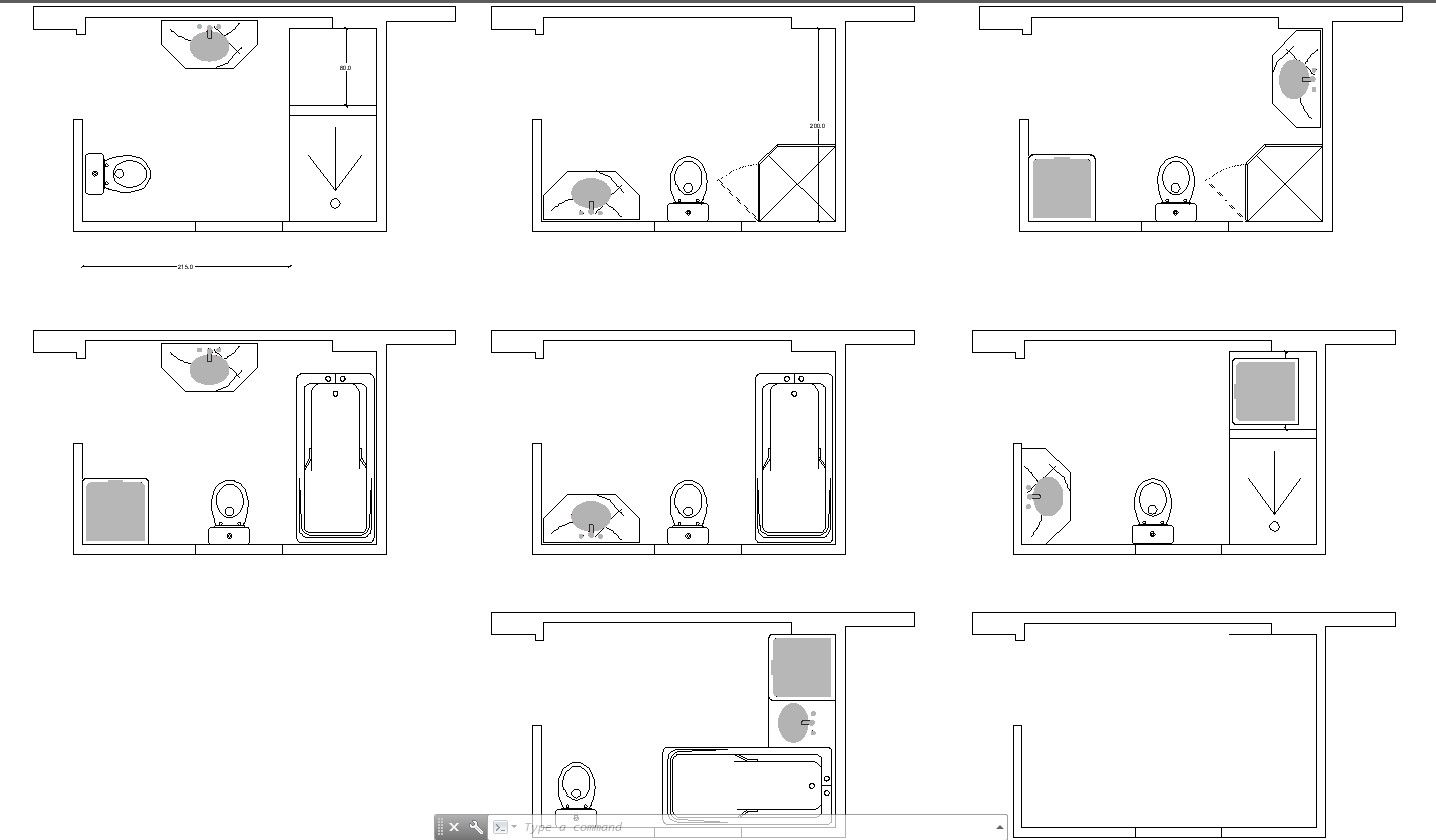Detailed AutoCAD DWG File For Toilet Plan In A House
Description
Explore the intricacies of a house's toilet plan with this detailed AutoCAD DWG file. This CAD drawing provides a comprehensive layout of the toilet area in a simple and easy-to-understand format. Dive into the world of CAD files as you discover the functionality and design aspects of the toilet plan. Download this DWG file to access the essential details for a well-planned and organized toilet space in your house.
Uploaded by:
K.H.J
Jani
