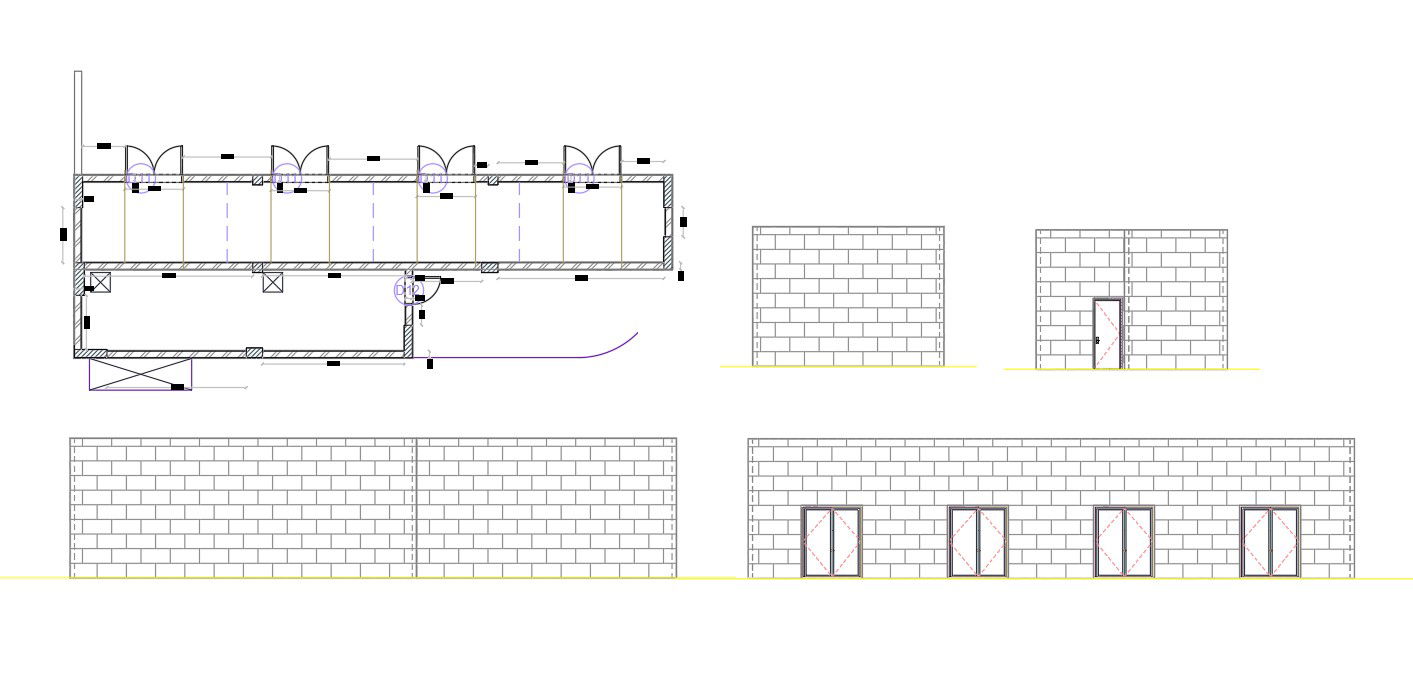Sand Lime Bricks Wall Room Design DWG File
Description
AutoCAD drawing of the small room floor plan with a number door design that shows Sand Lime Bricks Wall elevation design. download free brick header bond wall construction room design DWG file.
Uploaded by:

