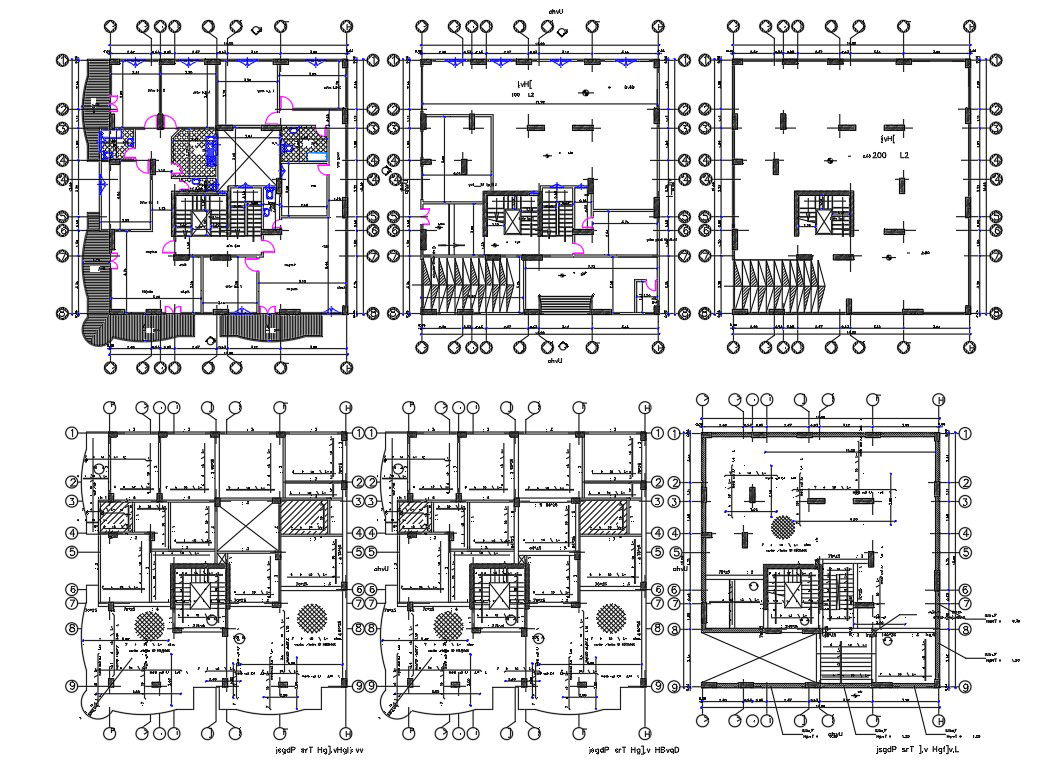Apartment Floor Plan With Centre Line Plan CAD Drawing
Description
AutoCAD drawing of the apartment floor plan with centre line plan drawing that shows ramp way, column layout and dimension detail. download apartment layout plan design DWG file.
Uploaded by:

