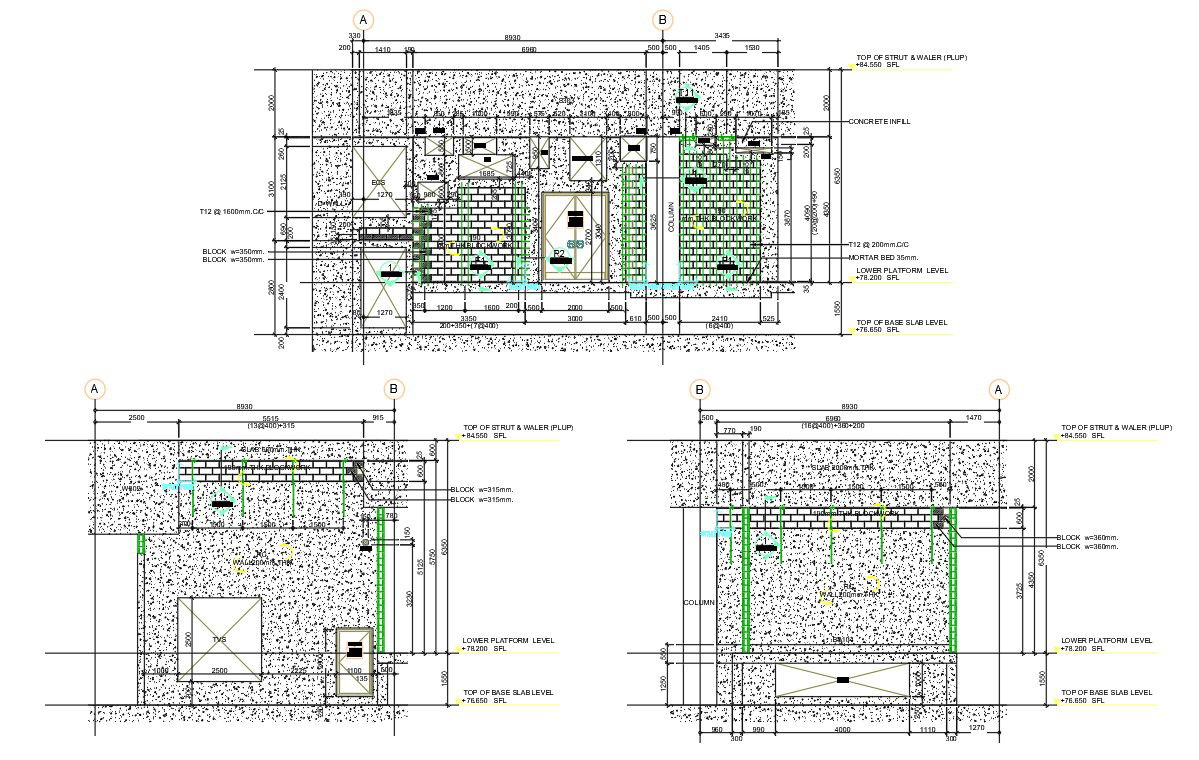Burnt Brick Wall With Plaster Design DWG File
Description
2D CAD drawing of burnt brick wall with plaster elevation design that shows the number of ways that brick can be categorized with dimension detail and construction strength of brick masonry is less than that of stone masonry.
Uploaded by:
