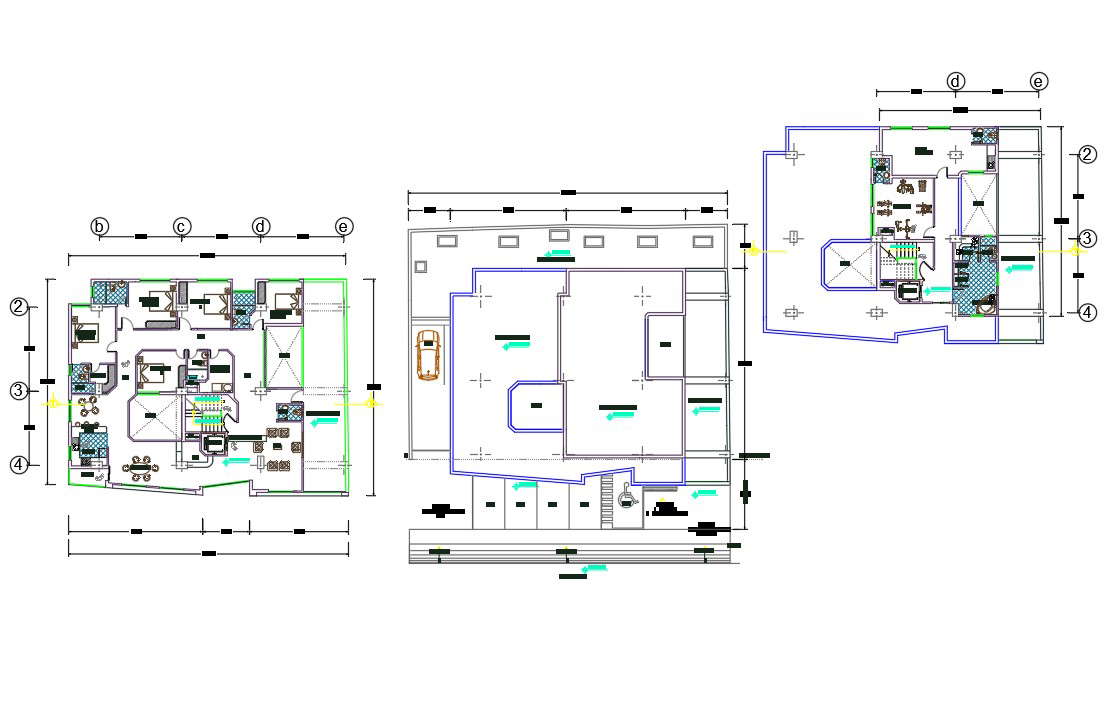
This is penthouse top floor apartment plan with furniture layout design that shows 5 bedrooms, kitchen, drawing room, dining area, living area, study room, and GYM with equipment detail. download penthouse with center plan and master plan design AutoCAD file.