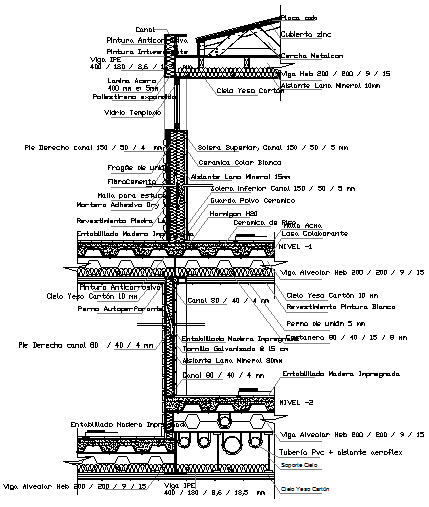Metal Slab Structure Detail
Description
This is Metal Slab Structure Detail file. In this File metal slab all detail with section drawing and all joint parts section drawing.

Uploaded by:
john
kelly

