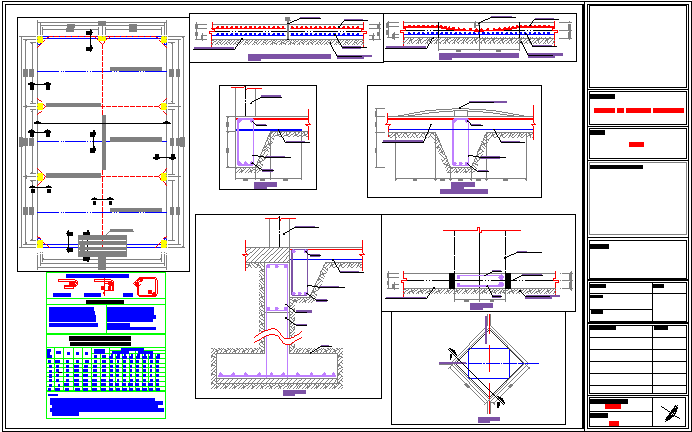Industrial warehouse reinforced concrete slab detail
Description
industrial warehouse reinforced concrete slab detail in this file.all type of section detail reinforcement detail available in this file.

Uploaded by:
john
kelly
