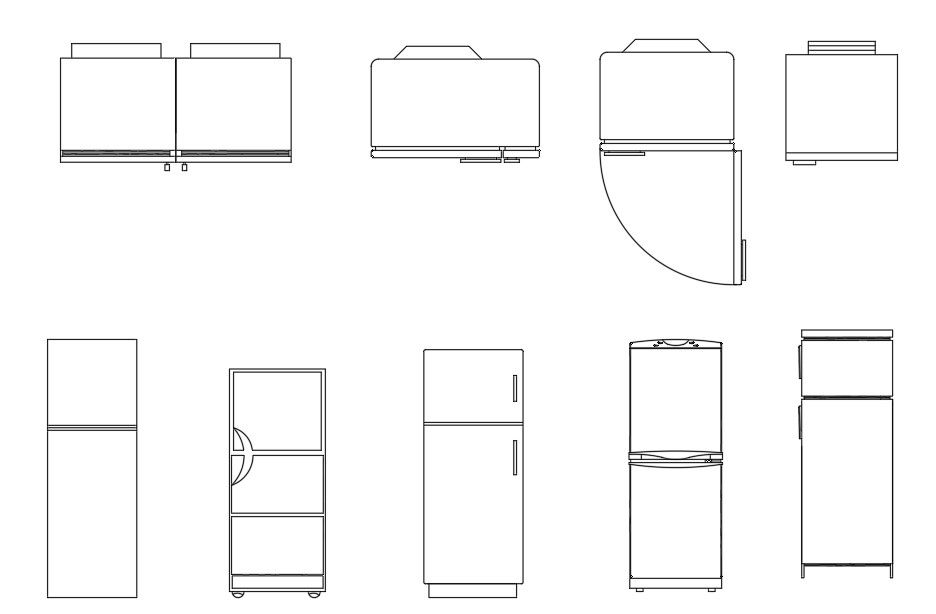Refrigerator CAD Blocks Drawing DWG File
Description
Download free DWG file of refrigerator CAD blocks top view plan and front elevation design that shows single and double door fridge design.
File Type:
DWG
File Size:
44 KB
Category::
Electrical
Sub Category::
Electrical Automation Systems
type:
Free
Uploaded by:

