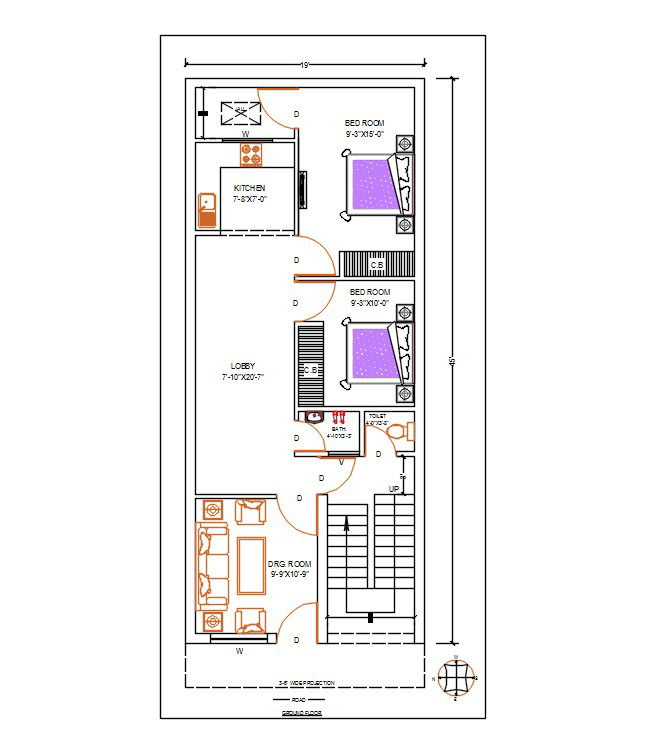19' X 45' East Facing 2 BHK House DWG File
Description
The architecture house ground floor plan 19' X 45' plot size with furniture layout drawing includes 2 bedrooms, toilet, kitchen, lobby, drawing room and staircase design DWG file.
Uploaded by:
Manoj
Kumar

