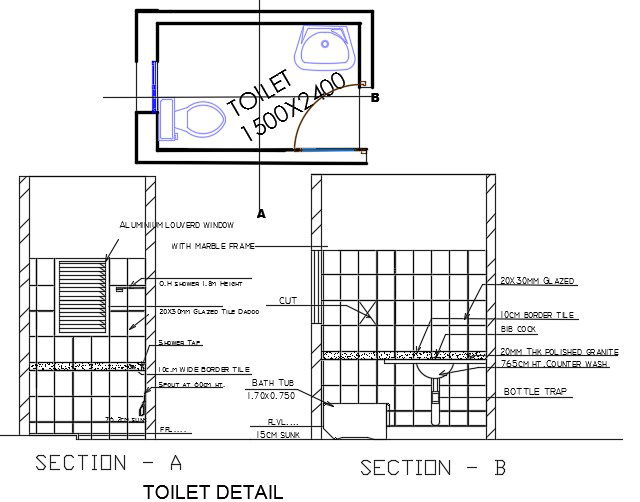Toilet Plan With Section Drawing Free CAD File
Description
The AutoCAD drawing file shows the details of the toilet plan and section drawing which consist sanitary and plumbing instalaation detail that shows 20MM Thk polished granite 765CM ht.counter wash,spout at 60 CM ht, bottle trap, 10CM wide border tile with marble frame also has aluminium louverd window. download free toilet detail DWG file CAD drawing.
Uploaded by:
