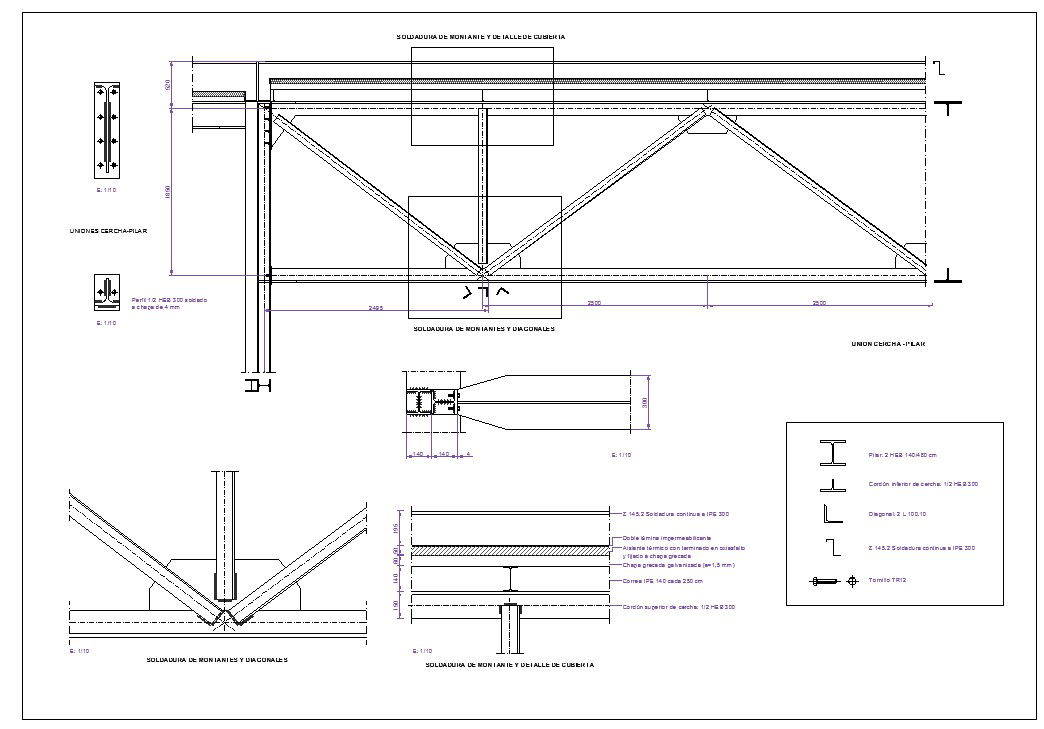Roof Steel Structure Detail
Description
Roof Steel Structure Detail. Welding of uprights and diagonals, Upright welding and cover detail,
File Type:
DWG
File Size:
50 KB
Category::
Structure
Sub Category::
Section Plan CAD Blocks & DWG Drawing Models
type:
Gold

Uploaded by:
Jafania
Waxy
