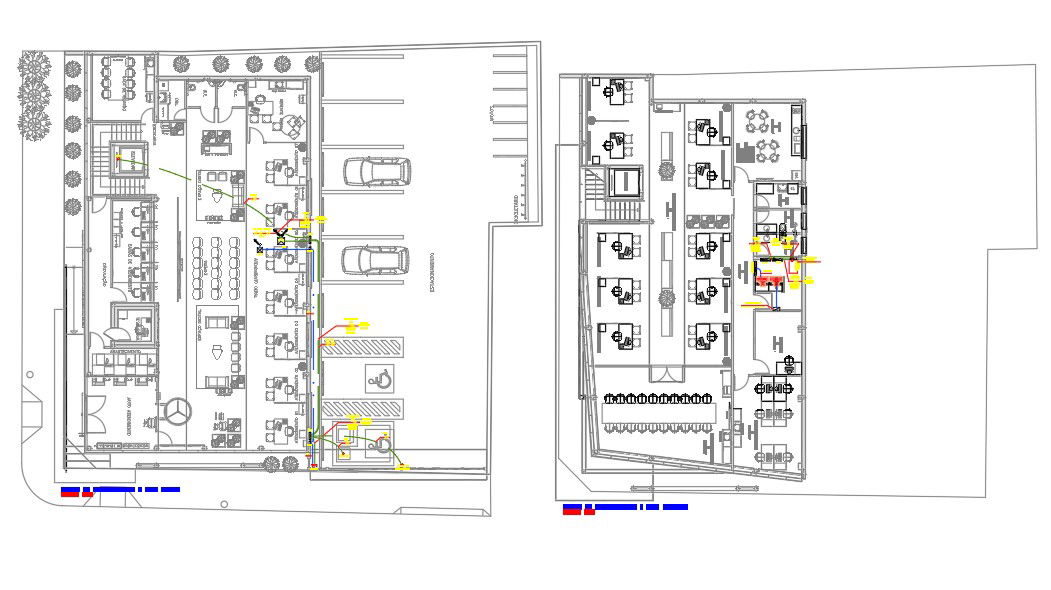Bank Project Ground Floor And First Floor Plan DWG File
Description
The architecture drawing of bank project ground floor and first floor plan with furniture layout includes design retail sales department, back-office department, cash counter, outside ATM, transition zone, pantry, store room service desk, meeting room, work desk, and manager cabin. also has car parking lot and compound wall detail. download bank project DWG file
Uploaded by:
