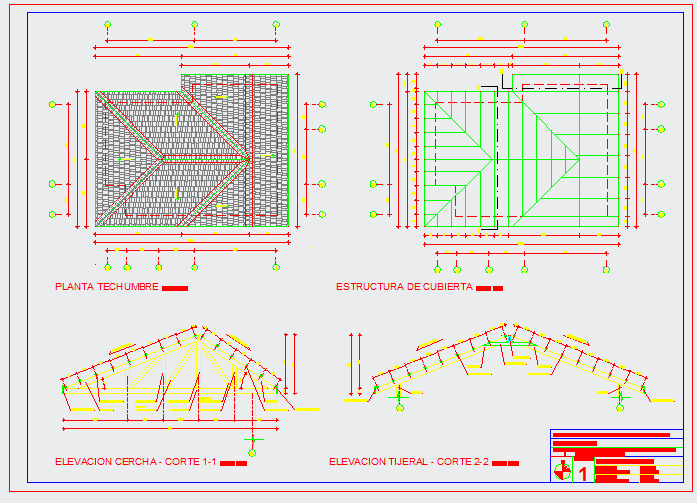Roofing detail of bunglow
Description
Roof design his plan, elevation, structural plan, section drawing available in this file.

Uploaded by:
Fernando
Zapata
