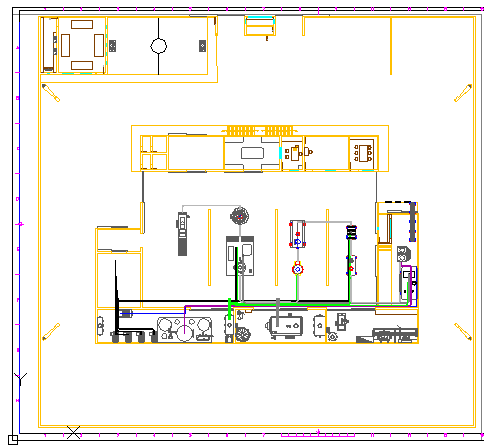Production of milk Factory
Description
This is a Factory of Milk production.all detail in factory required design.

Uploaded by:
Fernando
Zapata
