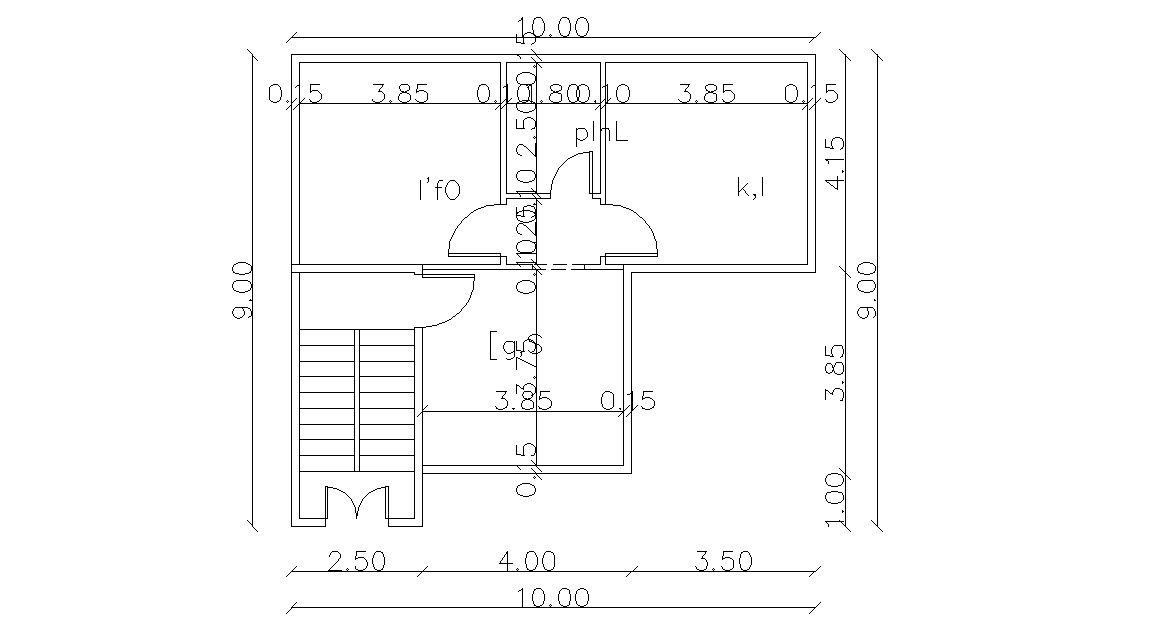House First Floor Layout Design CAD Plan
Description
Free Download architecture plan for residence house first floor which shows staircase details along with three rooms, dimension set, floor area length width, and various other details presented as a CAD file.

Uploaded by:
akansha
ghatge
