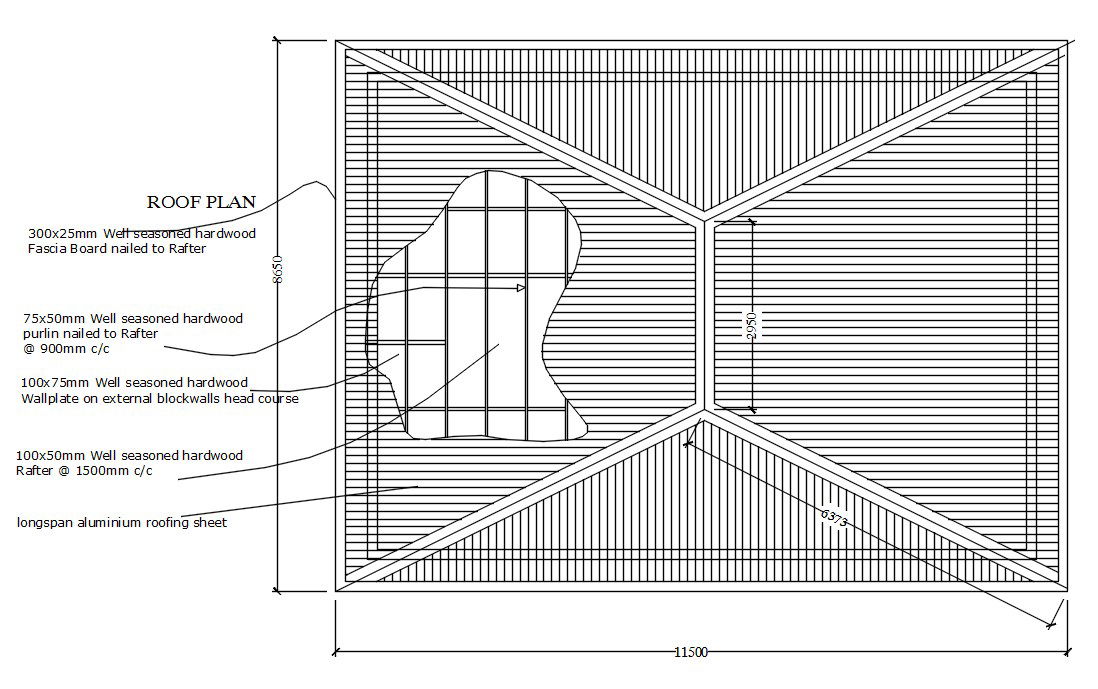Truss Span Roof Constructor Plan Free Drawing DWG File
Description
Roof Constructor Plan CAD drawing includes 300x25mm Well seasoned hardwood Fascia Board nailed to Rafter 75x50mm Well seasoned hardwood purling nailed to Rafter 900mm c/c. 100x75mm Well seasoned hardwood Wall plate on external block walls head course and long span aluminium roofing sheet. Single level deck with galary for a faith base community setting at an urban sprawl area. Traditional orthodox influence design for normal day lighting to save cost.
File Type:
DWG
File Size:
313 KB
Category::
Construction
Sub Category::
Construction Detail Drawings
type:
Free
Uploaded by:

