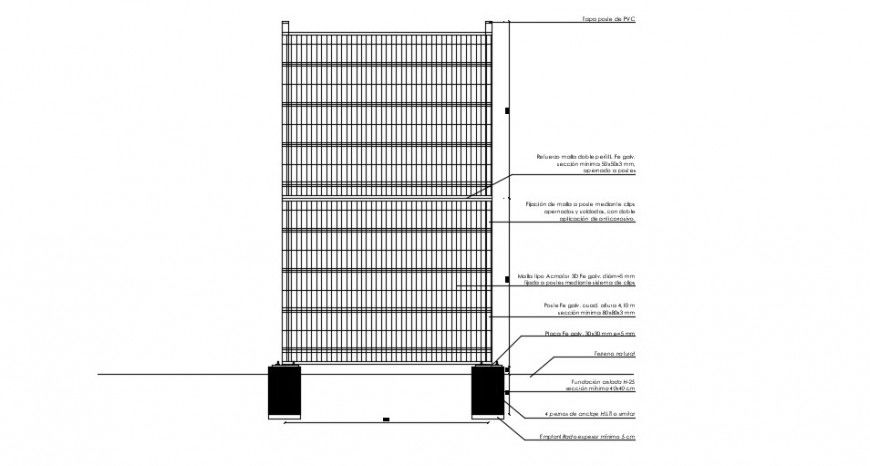Framing encloser cad file
Description
the following drawings are diagrammatic and are intended for direct learn and use representation. A professional architect, engineer, or builder must evaluate and customize per specific project requirements.download in free cad file.
File Type:
DWG
File Size:
38 KB
Category::
Construction
Sub Category::
Construction Detail Drawings
type:
Gold
Uploaded by:
Eiz
Luna

