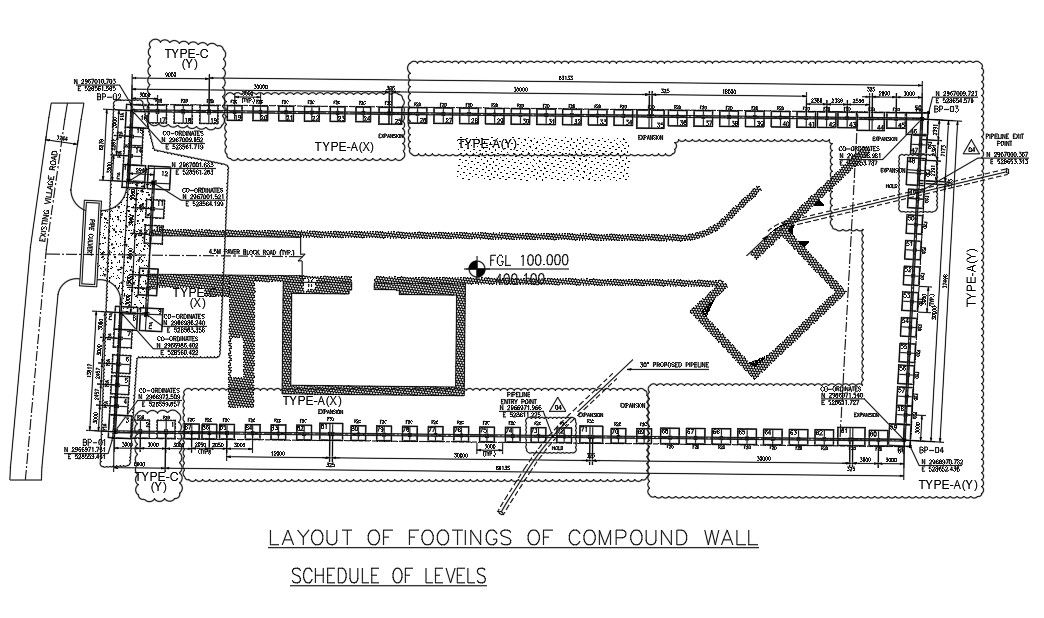Layout of footing wall compound wall given in this autocad drawing file. Download the Autocad DWG drawing file.
Description
Layout of footing wall compound wall given in this autocad drawing file. Footing marking were done. Pipe entry line, paver block road and pipe line exit point were mentioned. Whilst a boundary wall serves as a dividing structure between two pieces of land, the purpose of a retaining wall is to split two sections of land that have different ground levels. Thank you for the downloading the cad file and other cad program from our website.
Uploaded by:

