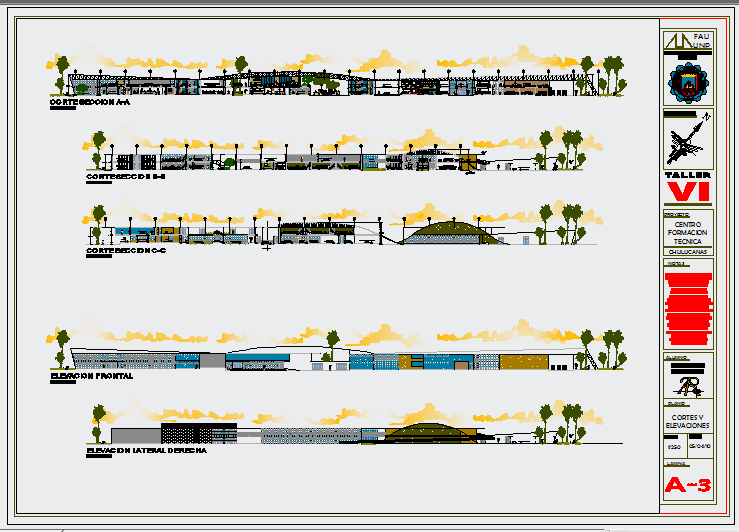Elevation of Technical training center
Description
Here the file is Elevation and cuts of training center drawing front,side back, rear view all side cuts and elevation in this drawing.

Uploaded by:
Fernando
Zapata
