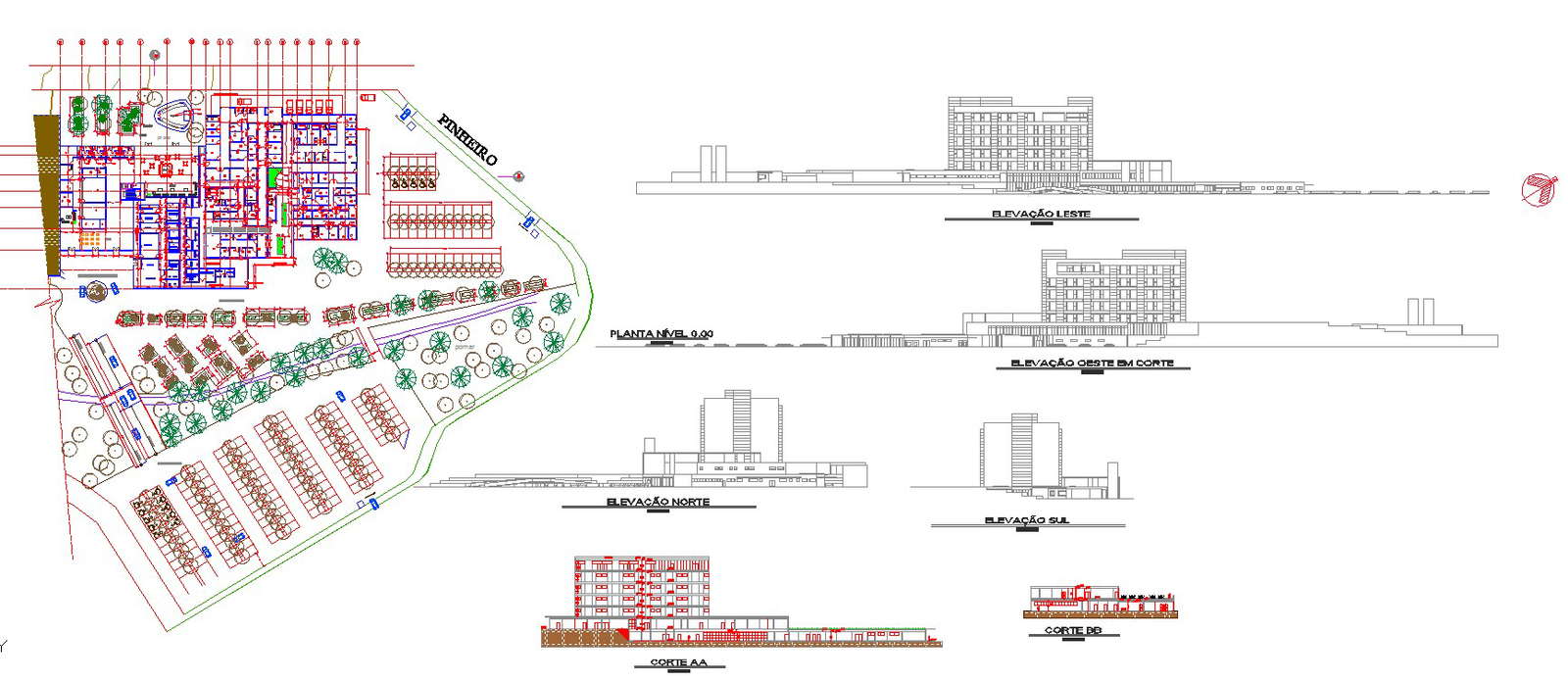
Hospital architecture layout plan in autocad dwg file. Include this drawing presentations plans, working plan, sections elevations, sectional detail, And electrical detail. Total area of constructions is 6052 Sq MTR. that 5th floor hospital design and have 2 basement. Thats perfect design and planning of multi speciality hospital.