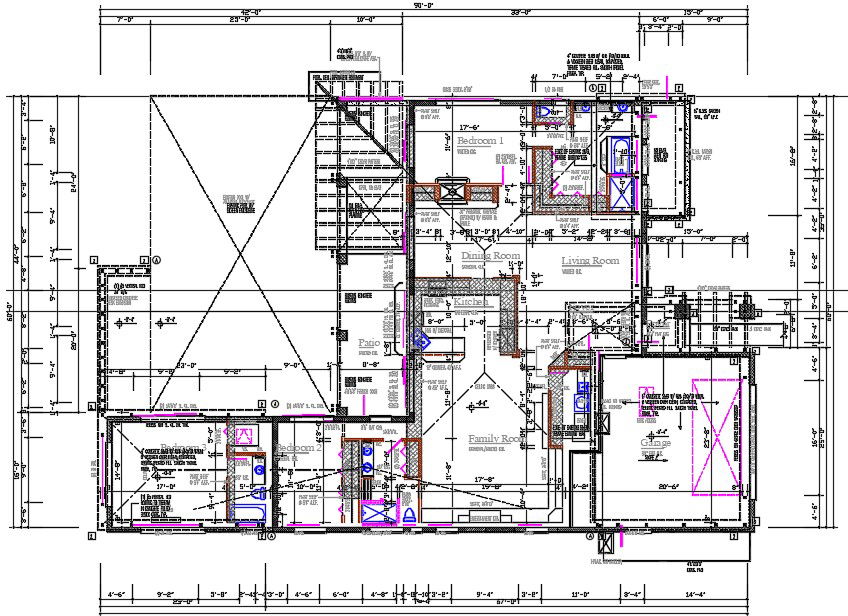60'X90' Single Storey House Floor Plan CAD Drawing DWG File
Description
60'X90' Feet plot size house ground floor plan CAD drawing includes 3 bedrooms one of master bedrooms with master bathroom, kitchen, family room, dining room, living area, foyer area, 20'X23' wide garage for car parking and wide swimming pool with open slab. download luxurious house 5400 square feet house layout plan drawing DWG file.
Uploaded by:
