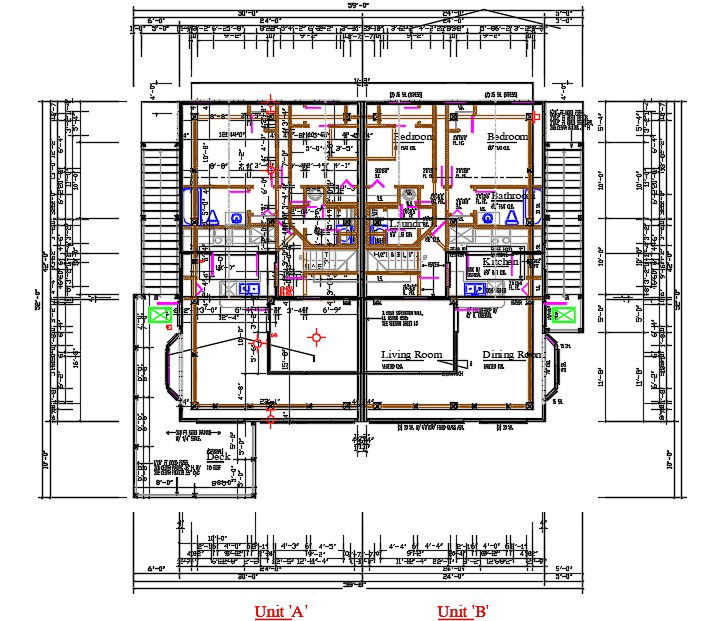52'X60' Joint House 2 BHK Layout Plan Drawing DWG File
Description
52X60 feet architecture joint house ground floor plan CAD drawing which consist 2 bedrooms, kitchen, living room, dining area and inside staircase. the additional drawing such as wall size and column layout plan with all dimension detail. download twin house 2 BHK plan drawing DWG file. Thank you for downloading the AutoCAD file and other CAD program from our cadbull.com website.
Uploaded by:
