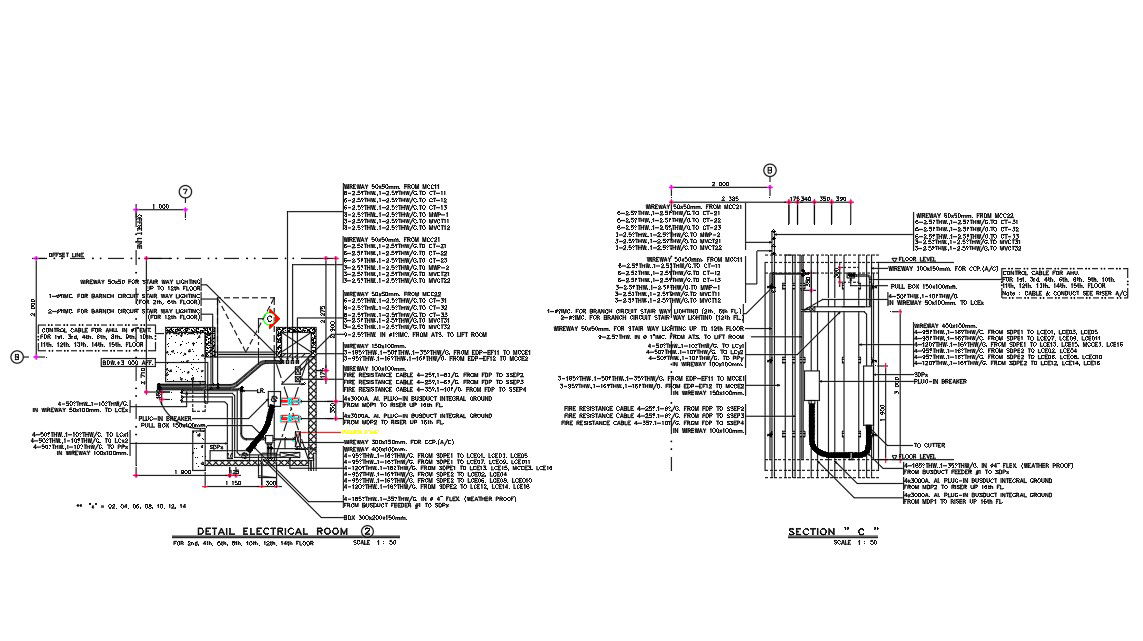Electrical Room Wiring Section CAD Drawing DWG File
Description
The electrical room wiring installation CAD drawing which consist emergency lighting circuit system, fire resistance cable, and branch circuit stair way lighting. Conduits in the fire escape compartment And outside the building above the ground, use IMC and Box, waterproof cast metal (cool air blower of air conditioner). download electrical wiring section drawing DWG file.
Uploaded by:
