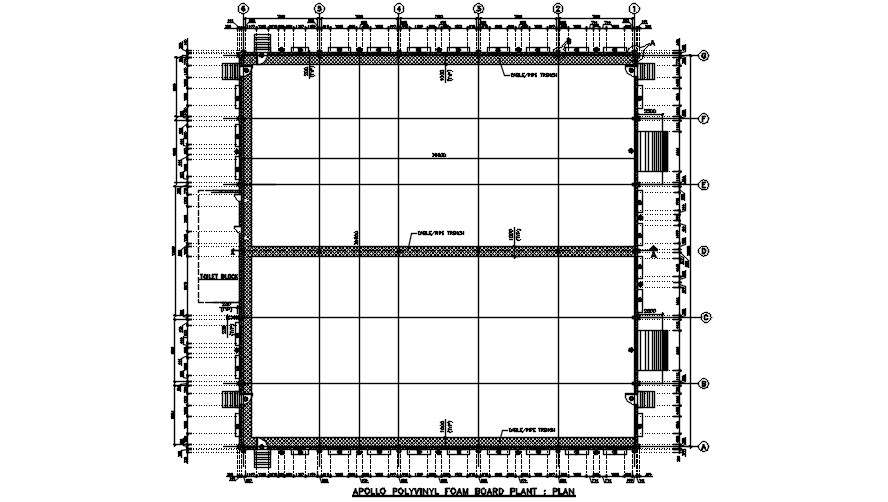
99’x122’ Polyvinyl foam board plant details are given clearly in this Autocad 2D DWG drawing file. Steps are provided at the four corner of plant. Cable/pipe trench is mentioned in this autocad drawing file. Doors and windows are provided. Thank you for downloading the Autocad file and other CAD program files from our website.