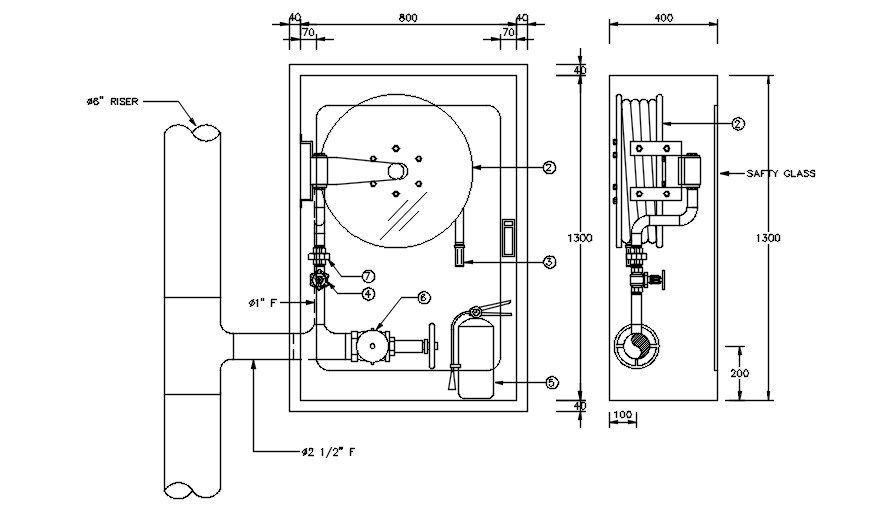Airvent Pipe Line Installation Section Drawing DWG File
Description
the AutoCAD drawing of airvent pipe line instillation section drawing that shows side and front view with glass safety. the air enters a system during the draining and filling of the lines. Any time liquid is removed from a piping system. Thank you for downloading the AutoCAD file and other CAD program from our website.
File Type:
DWG
File Size:
147 KB
Category::
Mechanical and Machinery
Sub Category::
Other Cad Blocks
type:
Gold
Uploaded by:

