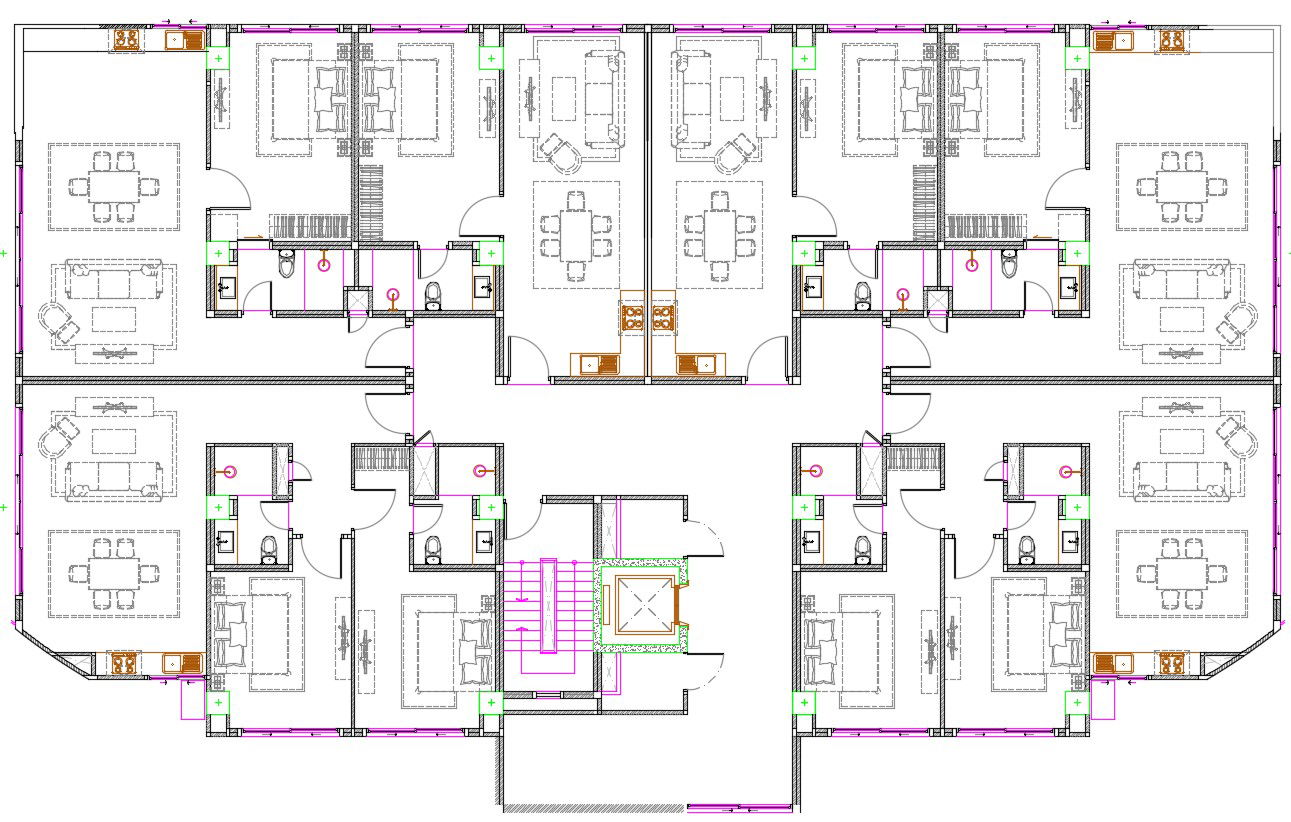1 BHK And 2 BHK Apartment Plan With Furniture Layout Drawing DWG File
Description
The architecture CAD drawing of 6 unit house apartment cluster plan with furniture layout design that shows 1 BHK and 2 BHK apartment plan. also has staircase and lift facility available in this DWG file. the addition drawing such as sanitary ware detail. Thank you for downloading the AutoCAD file and other CAD program from our website.
Uploaded by:
