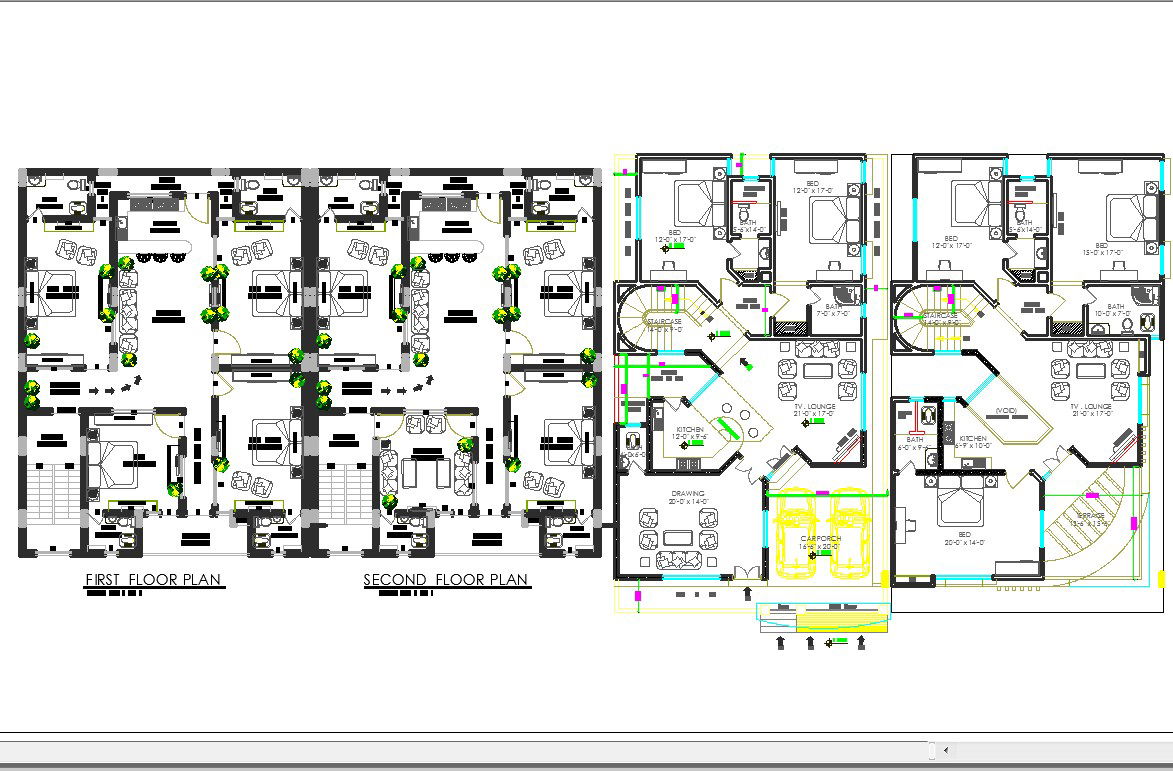House interiors floor layout cad files
Description
House interiors floor layout cad files inlclude all furniture arrangement, measurement, idea of how to plan house interiors planning.
File Type:
DWG
File Size:
1.5 MB
Category::
Interior Design
Sub Category::
Bungalows Exterior And Interior Design
type:
Gold

Uploaded by:
Liam
White

