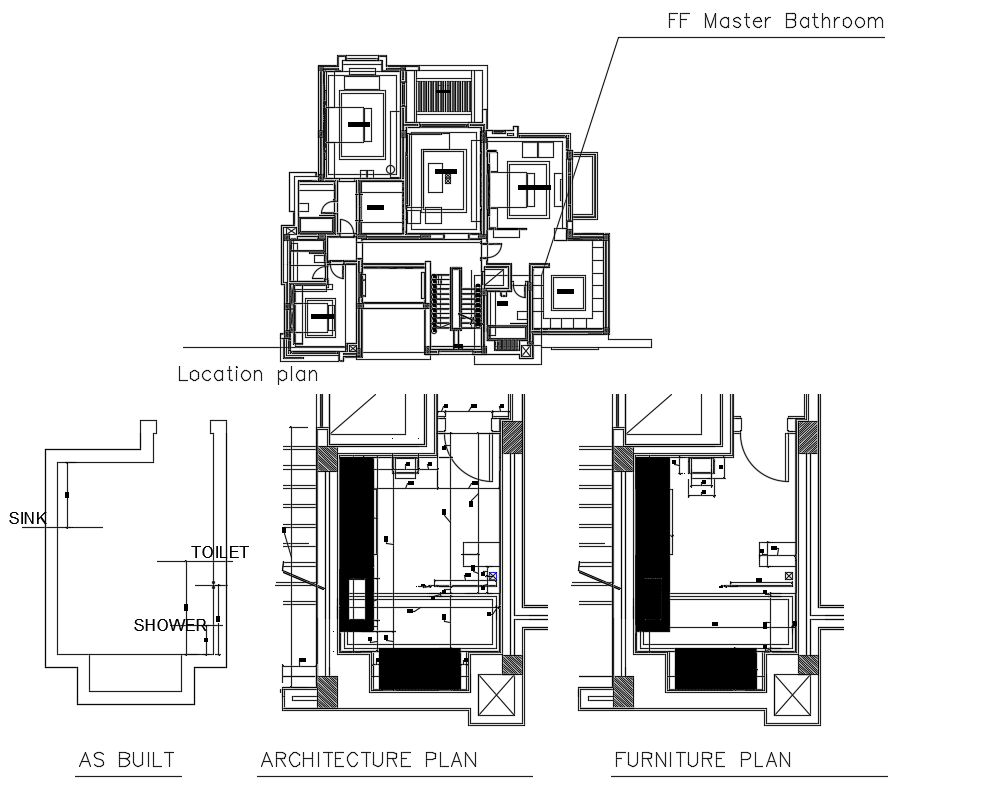3 Bedroom House Architecture Plan AutoCAD Drawing DWG File
Description
The residence house CAD drawing architecture plan that shows 3 bedrooms, living area, drawing room, modular kitchen, store room and inside staircase with furniture design. also has master bathroom plan describe with column layout which consist sink, toilet and shower. All locations of ceiling accessories will be excuted from architectural DWG file. Thank you for downloading the AutoCAD file and other CAD program from our website.
Uploaded by:
