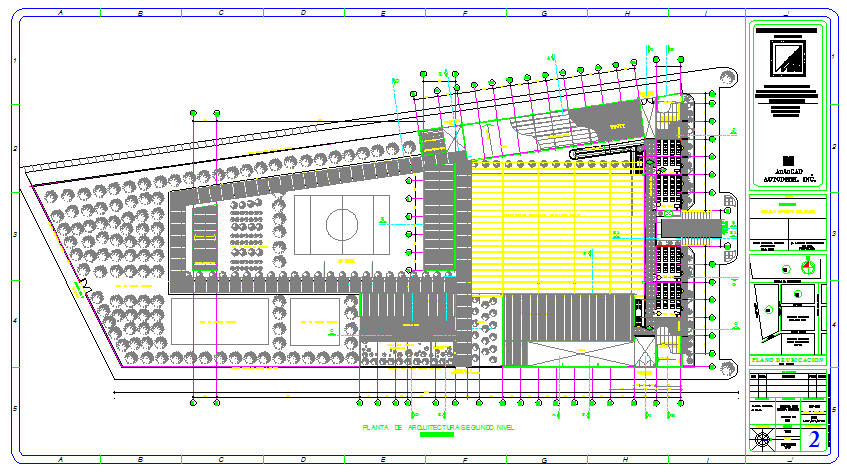Architectural plan of School project design drawing
Description
This is a Architectural plan of School project design drawing with all detail mentioned in this auto cad design drawing file.

Uploaded by:
Fernando
Zapata

