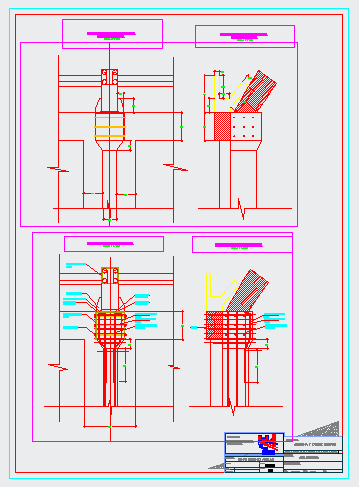Detail of Canal beam
Description
This is a Detail of Canal beam drawing and with support head detail drawing with side section front section drawing in this auto cad drawing file.
File Type:
DWG
File Size:
4.2 MB
Category::
Structure
Sub Category::
Section Plan CAD Blocks & DWG Drawing Models
type:
Gold
Uploaded by:
zalak
prajapati
