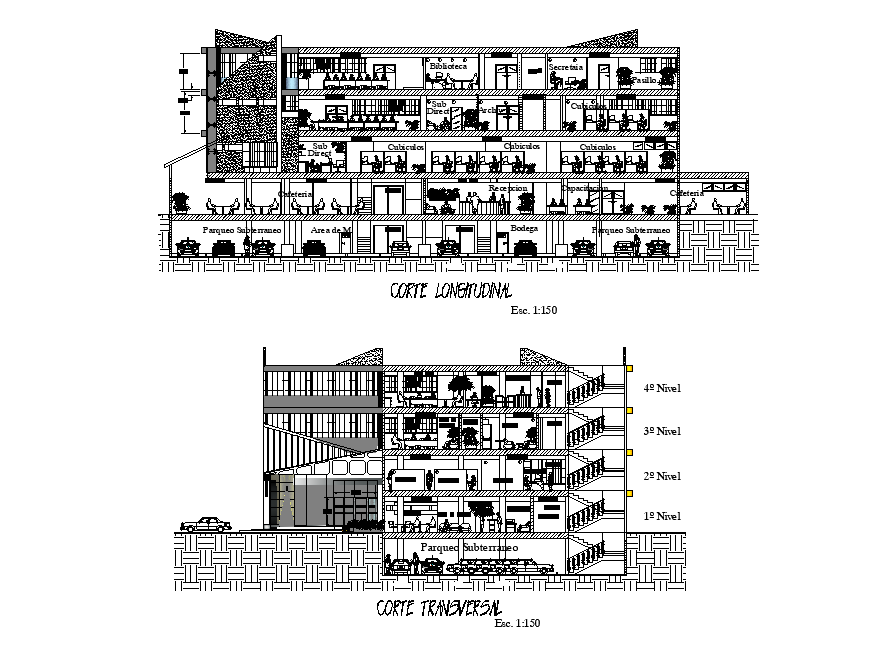Accounting Office Building Front And Side Section CAD Drawing DWG File
Description
The accounting office building AutoCAD drawing that shows front and side section view which consist floor level building model design, RCC slab, staircase, and cross furniture with dimension detail. the basement floor has car parking lot design. Thank you for downloading the AutoCAD file and other CAD program from our website.
Uploaded by:

