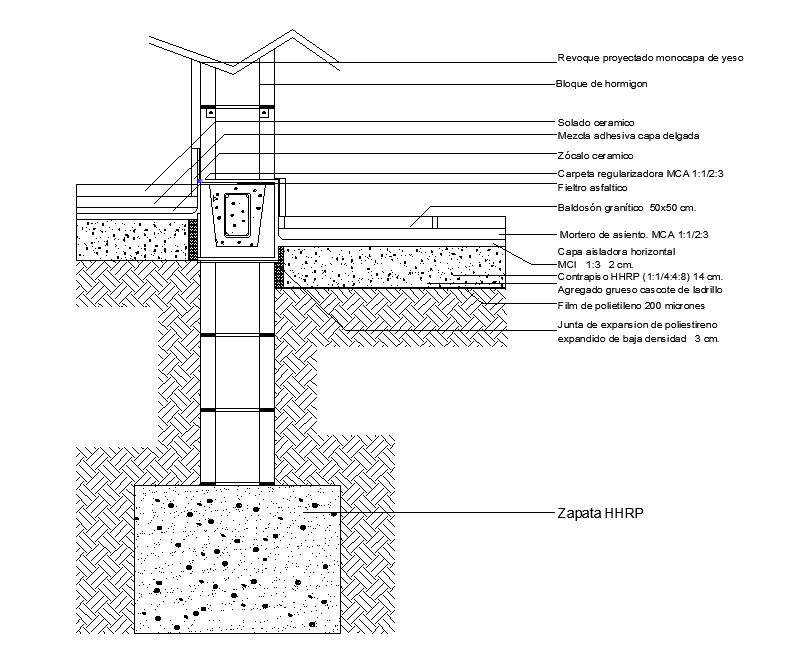2D Autocad DWG drawing file has the details of concrete structure. Download the Autocad file.
Description
2D Autocad DWG drawing file has the details of concrete structure. In this material details are given. Single-layer plaster sprayed plaster, Concrete block, Ceramic screed, Thin layer adhesive mixture, Ceramic baseboard, Asphalt felt, Horizontal insulating layer, HHRP underlayment (1: 1/4: 4: 8) 14 cm., Coarse aggregate brick rubble , 200 micron polyethylene film, 3 cm low density expanded polystyrene expansion joint, HHRP shoe and other details are mentioned. For more details download the 2D Autocad DWG drawing file. Thank you for downloading Autocad drawing files and other CAD program files from our website.
Uploaded by:

