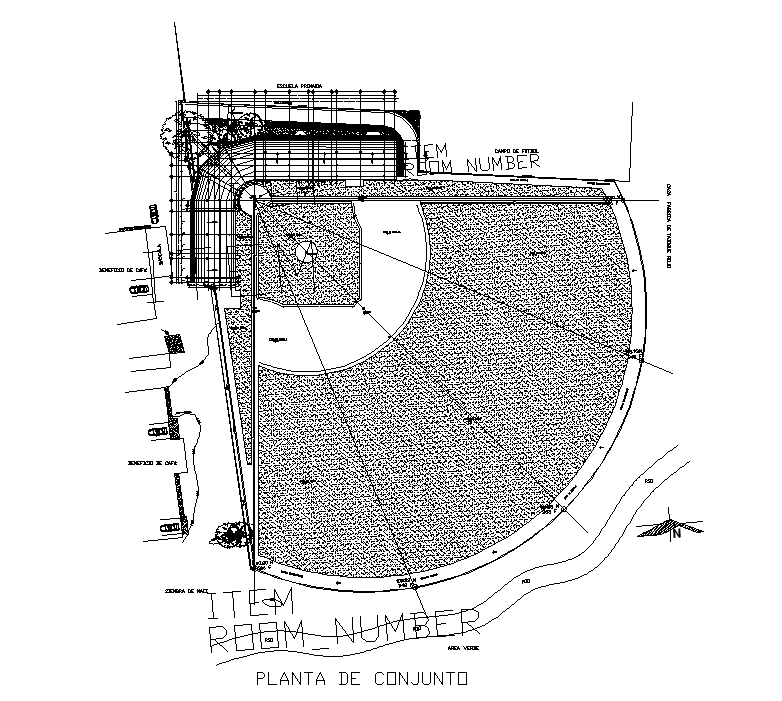Factory House Assembly Plant AutoCAD Drawing Download DWG File
Description
the assembly plant of factory house AutoCAD drawing shows center line plan with total build up area plot detail, clay area, assembly plant, benefit of the coffee, primary school, football field, and red tabique factory house. Thank you for downloading the AutoCAD file and other CAD program from our website.
Uploaded by:

