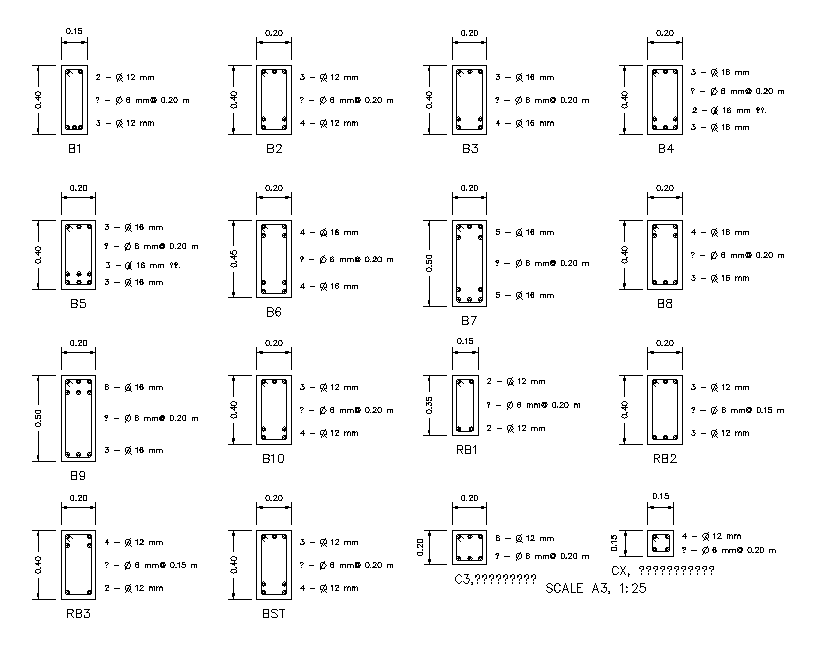Pier Beam AutoCAD Drawing Download DWG File
Description
the construction AutoCAD drawing give detail of extended type upper floor beam, roof beam and
A type of extension pole on the top floor, and pole for pier. Thank you for downloading the AutoCAD file and other CAD program from our website.
Uploaded by:

