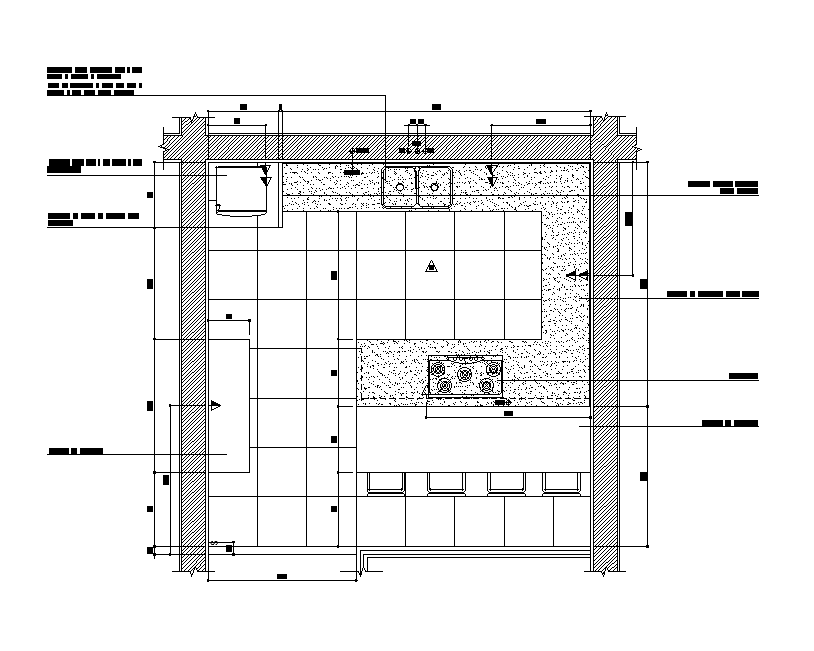
Pantry plan kitchen detail drawing provided in this file. Detail of kitchen plan and elevation layout file, cut out detail, scale 1:25 detail, section line detail, hatching detail, column section detail, elevator detail, furniture detail in the door, window and cub board detail, etc. Download this 2d AutoCAD drawing file.