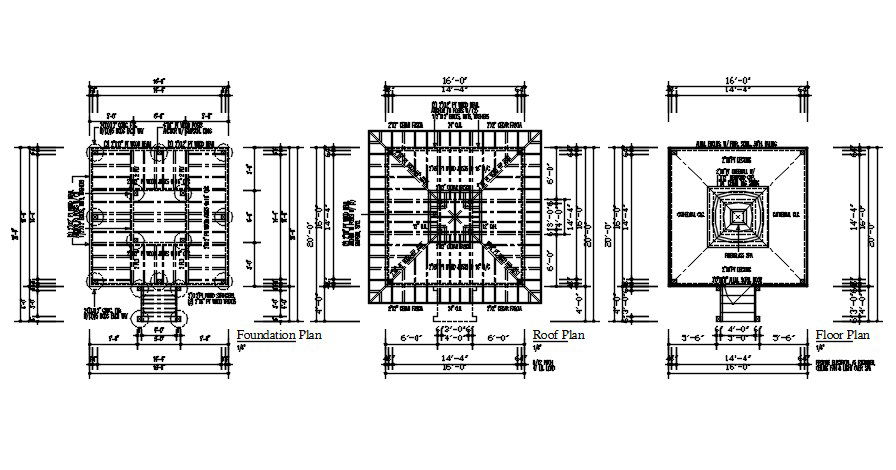16'X20' Spa House Building Floor Plan And Roof Plan AutoCAD Drawing DWG File
Description
The spa house building ground floor plan and roof plan CAD drawing which includes skin and vein treatments. this is totaly made by solid wood roof plan, and foundation plan in 16X20 feet plot size. Thank you for downloading the AutoCAD drawing file and other CAD program files from our website.
Uploaded by:
