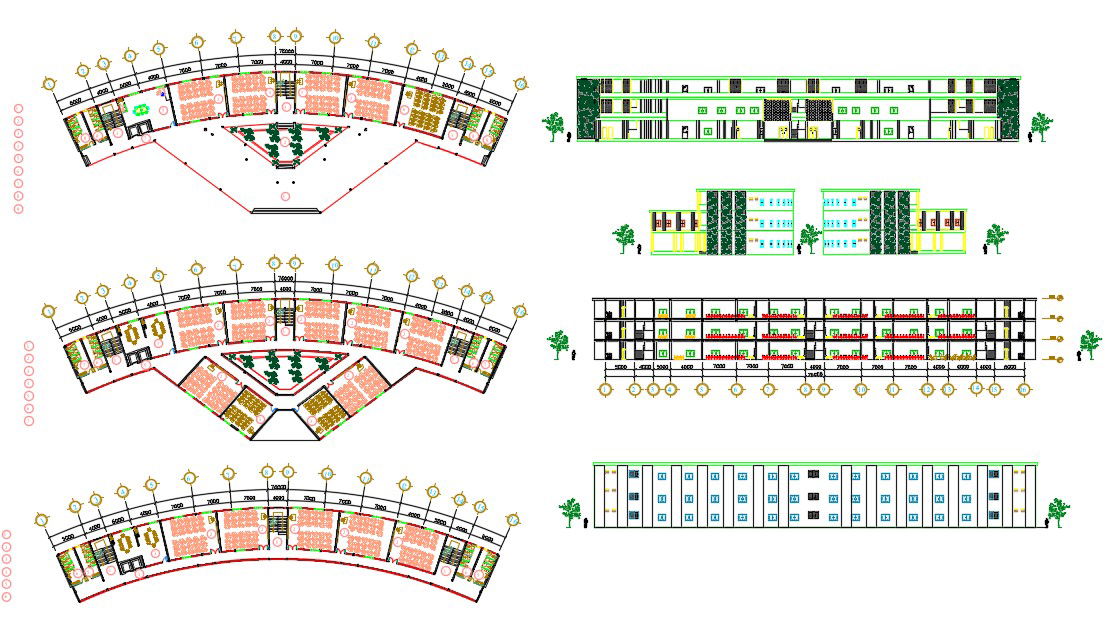University Plan And Elevation Design DWG File
Description
The university building plan is given in this AutoCAD drawing file. This is a college building. On the first-floor faculty cabins, meeting room, and director room is given. On the second floor, classrooms are mentioned

Uploaded by:
Tha
Van

