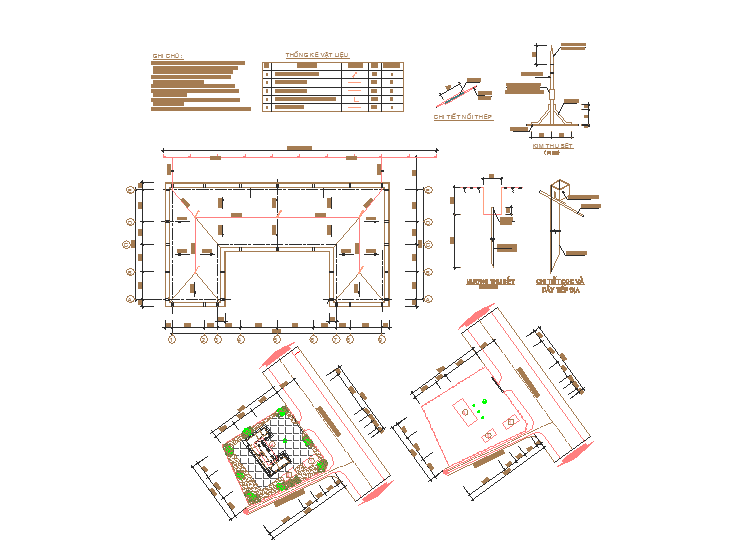Primary health centre details
Description
Primary health center details. line of contact, drug store, public houses, Old clinic,
Lightning collecting needle, detailed connection of steel, anti-lightning for this project using zinc-plated lightning collecting needle.
Uploaded by:
Priyanka
Patel

